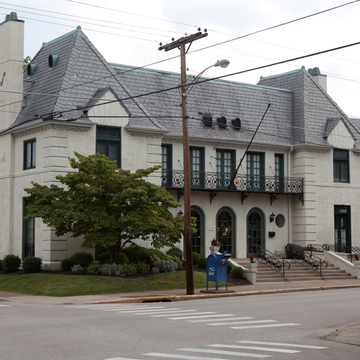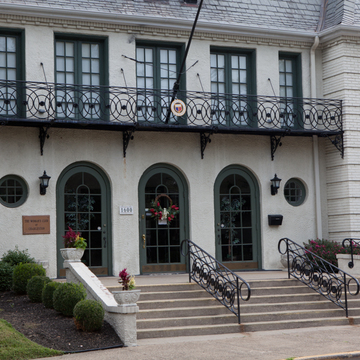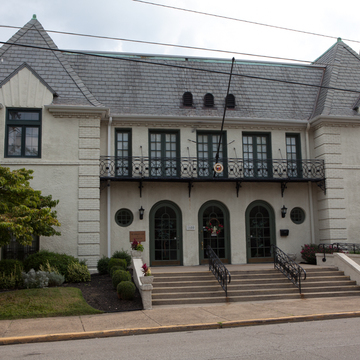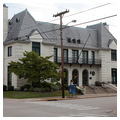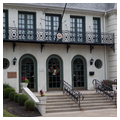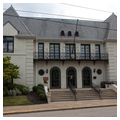An elegant Chateauesque design, this two-story building displays a slightly more pretentious facade than those of its neighbors. Even so, it nicely bridges the architectural gap between residential and institutional architecture and maintains the established scale of the streetscape. Projecting wings flank the slightly recessed main block, and the whole is capped with a steep slate roof. A delicate iron balcony extends between the wings and over the arcaded entrance, adding to the French flair of this very appealing building.
You are here
The Woman's Club of Charleston
1928–1929, Walter F. Martens. 1600 Virginia St., E. (east corner of Virginia and Elizabeth sts.)
If SAH Archipedia has been useful to you, please consider supporting it.
SAH Archipedia tells the story of the United States through its buildings, landscapes, and cities. This freely available resource empowers the public with authoritative knowledge that deepens their understanding and appreciation of the built environment. But the Society of Architectural Historians, which created SAH Archipedia with University of Virginia Press, needs your support to maintain the high-caliber research, writing, photography, cartography, editing, design, and programming that make SAH Archipedia a trusted online resource available to all who value the history of place, heritage tourism, and learning.

