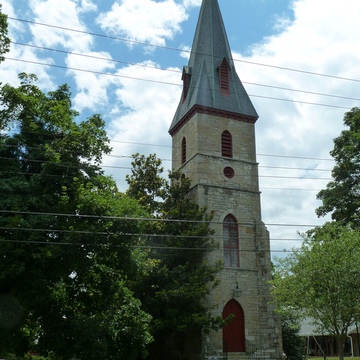Architecturally and chronologically related to Charles Town's larger Zion Episcopal Church ( JE6), Trinity is built of native limestone and is surrounded by an entourage of later, compatible parish buildings. The church, based on Early English Gothic precedent, consists of a single nave with an extended chancel fronted by a projecting entrance tower. The broach spire with lucarne dormers that caps the tower is Shepherdstown's tallest. Although the tower was designed to house the town clock—a longstanding bone of contention in the town—the vestry relinquished claim to it in 1860. Joseph Randall was also a contractor for stonework on the Chesapeake & Ohio Canal. More than likely, canal masons assisted him in building Trinity.
The church was consecrated in April 1859, and during the battle of Sharpsburg (Antietam), Trinity remained open for worship while other churches were commandeered for use as hospitals. Shepherdstown changed hands so often during the conflict that Rector Charles
The interior is virtually pristine. Victorian pews numbered with original porcelain plaques fill the nave, while a monumental wooden organ case with stenciled pipes stands to one side of the chancel arch. A large lancet window, donated in 1892, is the focal point of the chancel. According to a history of the diocese, its stained glass depiction of the baptism of Christ is the work of R. Geissler, of New York.
In 1872 Bishop Peterkin reported: “A new Sunday school and Lecture Room [has] recently been erected here, of lime stone and black walnut, to correspond with the Church.” Located southeast of the church, the diminutive structure has an entrance porch capped with a miniature spire that mimics—or corresponds with—the main one. In 1986 additional parish facilities were provided with another addition, southwest of the church. Properly subservient to the earlier structures, the new board-and-batten parish hall takes architectural cues from their Gothic features, but also speaks eloquently of its own time.

