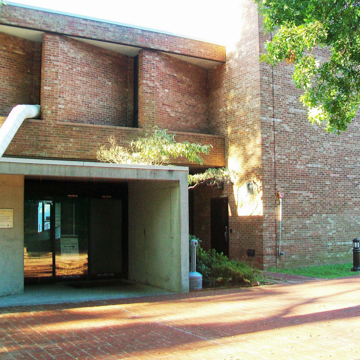This dramatically sited building, featured in the national architectural press when it was built, strives not to compete with its older neighbors. Set into the slope, the center follows the example of earlier Harpers Ferry buildings by being two stories on one side, three on the other. This arrangement, and its generally horizontal lines, disguise its large size (37,000 square feet). The formal entrance is at the middle level of the north facade, which respects the symmetrical rhythms and proportions established by the earlier armory and Storer buildings it faces. The south facade, which the architect called “freely asymmetrical,” roughly follows the cliff face overlooking the valley of the Shenandoah River.
The center also follows local precedent in housing a myriad of uses: lounge, auditorium, offices, shops, and drafting rooms. Described by the architect as “a studio—and workshop—type building,” it is built of reinforced concrete with brick facing. The rear terrace of the middle level is supported by load-bearing brick arches intended to suggest Roman aqueducts. In the context of Harpers Ferry, a riveroriented community from its inception, the reference seems perfectly appropriate, perhaps inspired.
It seems fitting to close this guide to historic buildings in West Virginia with a structure designed to look backward and forward. The center respects its mountainside setting and the existing built environment but also contributes to both. It looks out on the same dramatic landscape that many of the state's first settlers saw centuries ago.














