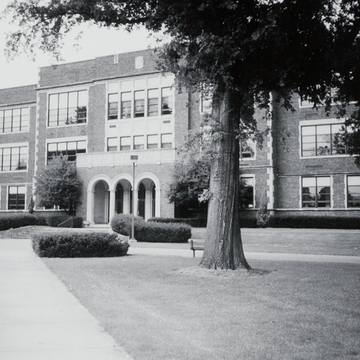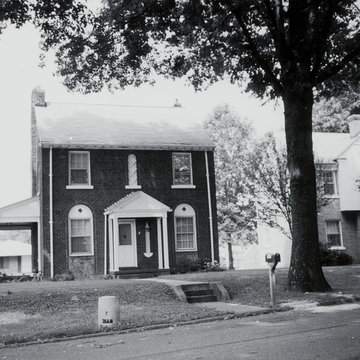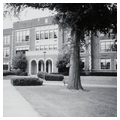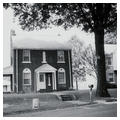Fittingly, Institute's major architectural attractions belong to the institution that gave the town its name. The West Virginia Colored Institute was established in 1891 under provisions of the second Morrill Act (1890), which provided funds to train African Americans in agricultural and mechanical arts. The institute was located on a thirty-acre tract, and the first building, Fleming Hall, was completed in 1892 from plans by Charleston architect John W. Fulks. A
Glasscock Hall, a dining facility, was completed in 1917, from designs by H. Rus Warne. The building established a connection between Warne, his successor firms, and the college that has remained virtually unbroken. The Tudor Revival details on Warne's Dawson Hall ( KA25.2), a women's dormitory completed in 1922, set a stylistic precedent that lasted for years. Above the third floor, on both sides of the entrance pavilion, is a parapet with occasional embrasures, a pattern that soon became a leitmotif in the college's architecture. Glasscock's walls are of bright red brick, but buildings that followed were faced with softer hues of tapestry brick.
In 1923 Tell W. Nicolet, a landscape architect from Pittsburgh, provided a site plan for future campus development. Obviously indebted to Thomas Jefferson's Lawn at the University of Virginia, but on a far larger scale, Nicolet envisioned an open greensward flanked by college buildings on each long side. Ferrell Hall ( KA25.3) closes the northern end of the rectangular green. Dedicated in May 1926, this large T-shaped Tudor Revival building by Warne, Tucker and Patteson contained offices, a library, classrooms, and a 1,000-seat auditorium. Built of brick, it has a nicely proportioned rhythm of projecting and recessing planes that minimize its long expanse. Prillerman and Hill dormitories (men's and women's, respectively), built in 1936 from designs by Warne's firm, continued the Tudor Revival motif with polygonal bays, quoins, stone-arched entrance surrounds, and an occasional embrasure in the parapets.
Although Warne's firm continued to design the college's major academic buildings, other architects received commissions for lesser work. In December 1929, Manufacturers Record announced that Charleston architect John C. Norman had received a commission to design a 10-by-26-foot silo. Norman, West Virginia's first licensed African American architect, maintained his office in Charleston's Knights of Pythias Building for more than forty-five years and also served on the college faculty. He is remembered at Institute for a much more important work than the silo. His Faculty Circle (
KA25.4), ten houses arranged around an ellipse south of the main campus, was built in
The 1960s brought a flurry of new construction on campus, and the Tudor motif was abandoned for more modern forms. Warne's successor firm, C. E. Silling Associates, designed Sullivan Hall, a 500-student dormitory, and Wallace Hall, a classroom building. Sullivan's ninestory central section is flanked by two eightstory wings. Walls consist of unadorned vertical sections of brick contrasting with vertical ribbon window walls with masonry spandrels between stories. Wallace Hall, an architectural sibling to Sullivan, is one of the most familiar buildings in Institute, thanks to its location facing West Virginia 25 and the parallel I-64. The name West Virginia State College is spelled out on a tall expanse of brick wall that faces the highways.
In 1988 construction began on a new president's house ( KA25.5). Designed by Larry Ellis Architects of Huntington, it harks back to the Moderne style of the 1930s and 1940s. The house is fronted by a large portico, curved on one end, straight on the other, and supported by two unadorned brick piers. The portico shelters a large expanse of glass brick, also curved on one end.
More recent construction in the postmodern era has returned to the college's earlier buildings for stylistic inspiration. The Adolph Hamblin Science Building ( KA25.6) is the most successful example of this contextual approach. Jeff Kreps, the Charleston architect who designed it, stated that he strove “to bring unity back to the campus.” An arcaded portico recalls the similar entrance at nearby Farrell Hall, while the occasional parapet embrasure is a familiar detail from many earlier structures. By siting the building at an angle to the earlier buildings, Kreps introduced a welcome diagonal line to the otherwise rectilinear grouping and effectively closed the northeastern end of the campus. The building won an honorable mention in 1990 from the West Virginia Society of Architects.




