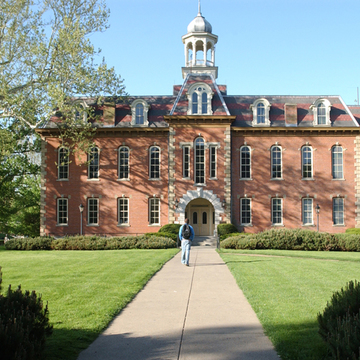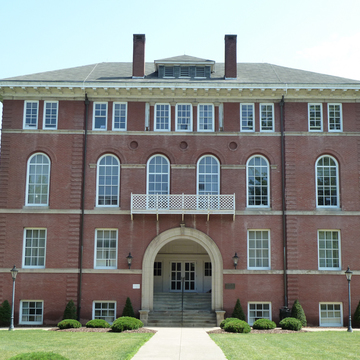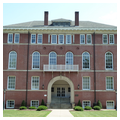The last of the Woodburn Circle trio, this classroom building was designed by a Baltimore architect. Its rather straightforward facade features an open arch containing a broad stair leading to the first-floor entrance. Smooth stone belt courses define the floor levels of the brick structure, corners are quoined, and a broad hipped roof covers all. These elements reflect Beaux-Arts tendencies, and in this regard, Chitwood may be seen as a harbinger of things soon to come to the campus. In 1978 Chitwood, which originally housed the science department, was renovated to house the Department of Foreign Languages. The facade was restored in 1986–1987.
You are here
Chitwood Hall
1892–1893, Joseph E. Sperry. 1909, 1978. 1986–1987, Paul D. Marshall and Associates. West side of University Ave., north side of Woodburn Circle
If SAH Archipedia has been useful to you, please consider supporting it.
SAH Archipedia tells the story of the United States through its buildings, landscapes, and cities. This freely available resource empowers the public with authoritative knowledge that deepens their understanding and appreciation of the built environment. But the Society of Architectural Historians, which created SAH Archipedia with University of Virginia Press, needs your support to maintain the high-caliber research, writing, photography, cartography, editing, design, and programming that make SAH Archipedia a trusted online resource available to all who value the history of place, heritage tourism, and learning.




