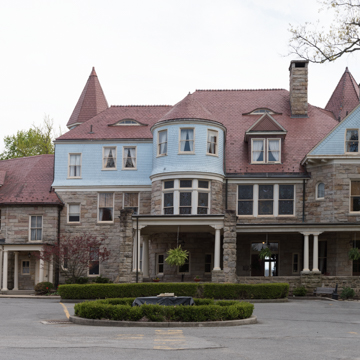Far larger and grander than the famous Memphis, Tennessee, house that shares the name, during its heyday this Graceland had associations perhaps less flamboyant than those of Elvis's house, but every bit as important. Designed by a Baltimore firm better known for its many B&O Railroad depots, Graceland is built of pink sandstone quarried ten miles west of the city. Railroad cars transported blocks from the quarry to the Elkins depot, then horsedrawn wagons carried them up the hill to the building site. The Queen Anne mansion is a rambling, many-winged mass dominated by two towers. Like all the many sections of roof, those on the towers are covered in orange slate.
When the house was under construction, a reporter from the Cumberland (MD) Evening Times knowingly declared: “It has nothing ‘gingerbreadish’ about it, and while one might say it was worthy of England under the Tudors or Elizabeth, perhaps the noblest tribute one can pay both its owner and its architects is to say it is an ideal American gentleman's home.” The interiors, however, were an ideal American daughter's home. A surviving contract contains a clause whereby Washington, D.C., decorator H. Mattill and his assistants promised to complete the work “to the satisfaction of Davis, and to Miss Grace T. Davis, his daughter.” If anything was found not to her liking, Mattill was “to alter or change it until she is satisfied.”
A baronial, two-story great hall with an encircling balcony at the second-floor level is the major interior space. Its woodwork is golden oak, but other woods were used in other rooms: bird's-eye maple in the parlor, cherry in both the library and Davis's octagonal office. Graceland contained thirteen bedrooms and—surprisingly for its time and place—ten bathrooms. In all, the house had thirty-five family rooms, with additional rooms for servants and storage. Presumably, daughter Grace was satisfied with them all.
After the builder's death in 1916, Graceland remained in family ownership until 1939, when the property was sold at auction. It was acquired for the college in 1941, served as a dormitory for Air Force cadets during World War II, and was later made into a men's dormitory. Repairs were undertaken in the late 1970s, but a full restoration became possible only after the U.S. Senate approved an appropriation that West Virginia senator Robert C. Byrd sponsored in 1991. The bill called for converting the house into a training and conference center that would “stimulate the economy of the community.” Augmented by funds from
Henry Gassaway Davis ran unsuccessfully as the Democratic candidate for vice president in 1904 at the age of eighty, climaxing a career that began with a job as a brakeman on the B&O Railroad. Building on capital accumulated during the Civil War, he and family members developed railroads throughout West Virginia in the latter nineteenth century, opening timber and coal deposits for development. Davis was selected posthumously as one of the two West Virginians to represent the state in Statuary Hall in the U.S. Capitol.

