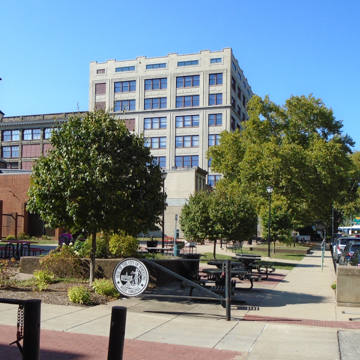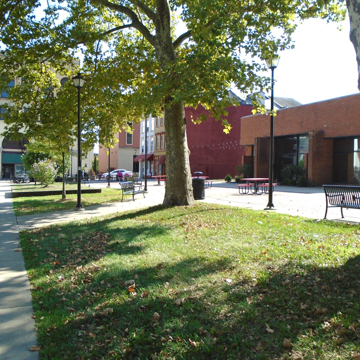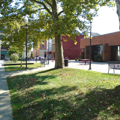This minimally landscaped urban park occupies the site of Wheeling's early-nineteenthcentury town hall and city market, which was replaced in 1911 by a combined market and auditorium. Frederic F. Faris designed this structure, which housed the market on the street level and contained a 3,000-seat auditorium, once the largest in West Virginia, in the central section of the second story. The marketauditorium is long gone, but a poignantly inscribed cornerstone remains at the southeast corner of the plaza: “Market Auditorium. Erected A.D. 1911. By the People, For the People.”
The plaza divides Market Street between 10th and 11th streets. A number of small-scale commercial structures, several dating from the 1860s and 1870s, remain on the west side.











