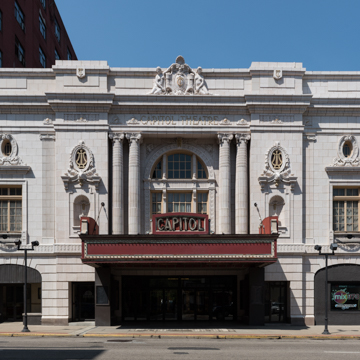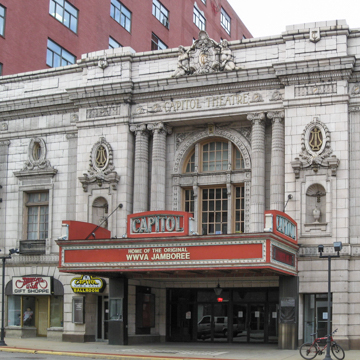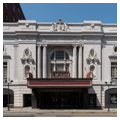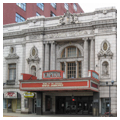You are here
Capitol Music Hall (Capitol Theater)
Wheeling's major theater has a retardataire Beaux-Arts visage that belies its date. It also has an uncomfortable, low-slung appearance, due largely to the fact that eight additional stories, intended in the original plans to house a hotel above the theater, were never built. Garlands, oculi, very thin pilasters, and a cartouche supported by seminude goddesses continue in vain to raise the horizontal terra-cotta facade above terra firma.
A 2,500-seat auditorium—wonderfully classical, with columns, coffered ceiling, and chandeliers—lies behind the facade. In 1933 the theater began hosting Saturday night broadcasts of Jamboree USA. In 1969 the building was renamed the Capitol Music Hall, and it has served ever since as the Jamboree's permanent home. That “Wheeling Feeling,” familiar to country music fans who tune their radio dials to station WWVA, emanates from this building.
Writing Credits
If SAH Archipedia has been useful to you, please consider supporting it.
SAH Archipedia tells the story of the United States through its buildings, landscapes, and cities. This freely available resource empowers the public with authoritative knowledge that deepens their understanding and appreciation of the built environment. But the Society of Architectural Historians, which created SAH Archipedia with University of Virginia Press, needs your support to maintain the high-caliber research, writing, photography, cartography, editing, design, and programming that make SAH Archipedia a trusted online resource available to all who value the history of place, heritage tourism, and learning.




