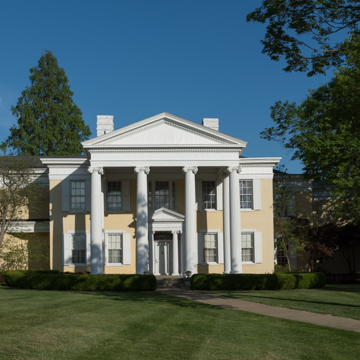With later additions and alterations, this antebellum Greek Revival house emerged in the early twentieth century as an exemplary American country house. As built by Hanson Chapline around 1845, it was a two-story, five-bay house, whose brick walls were laid in Flemish bond. The stone foundation, windowsills, and lintels evidenced solid construction. The house was roughly square in shape, had a double-pile plan with a central hall, and was covered with a hipped roof. In 1856, George W. Smith, a wealthy Pittsburgh brewer, added a long
After acquiring the property at the beginning of the twentieth century, Earl Oglebay commissioned Franzheim and Klieves to renovate the house. The work, undertaken from 1901–1905, transformed the house into the classical mansion seen today. A giant-order tetrastyle Ionic portico replaced the old front porch, while a miniature four-bay Ionic temple front embellished a new entrance with side lights and a fanlight. Inside, the dining room was enlarged and retrimmed, the stair was reworked, and hardwood floors were installed over the randomwidth pine floors. Work also included the addition of a side wing with an oval parlor on the first floor and master bedroom suite above. The entire complex was painted yellow with white trim, a felicitous combination that still prevails. In 1930 the mansion house became a museum. In 1962 necessary structural and mechanical work was performed, and in 1966–1967 an addition was built to accommodate more museum space.
The Carriage House Glass Museum and Gift Shop stands nearby. Built in the early 1990s and modeled on an earlier carriage house that had burned, it contains a “Wheeling ceiling” and holds the 1844 Sweeney Punchbowl, formerly located in Greenwood Cemetery ( WH66). The museum complex is headquarters for the Oglebay Institute, which operates a group of local arts organizations, including the Mansion Museum, the Towngate Theater ( WH30) and the Stifel Fine Arts Center ( WH62).

