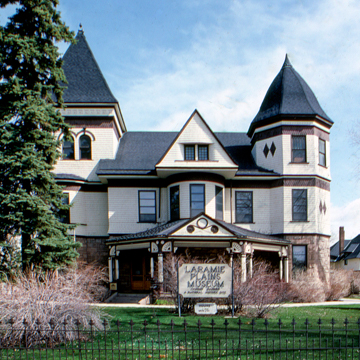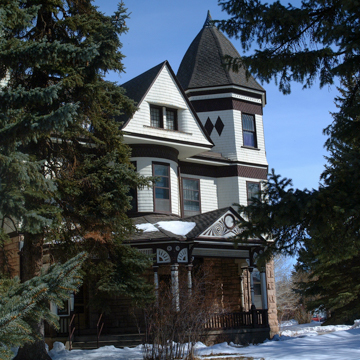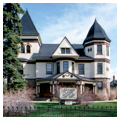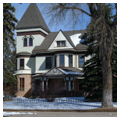The Ivinson Mansion is one of Wyoming’s premier examples of late-nineteenth-century residential architecture. The house was built for local banker and businessman Edward Ivinson and his wife Jane, who figure prominently in Laramie’s early history. A successful businessman and banker, Ivinson served as the first treasurer on the University of Wyoming’s board of directors, and as mayor of Laramie. Ivinson was involved in real estate, construction, and ranching, and his businesses included a general mercantile store in downtown Laramie and a timber contract with the Union Pacific for railroad ties. The Ivinsons were generous with their wealth, and were influential in the creation of the Episcopal Church in Laramie and the city’s first school.
The three-story, stone and shingle-clad house that the Ivinsons built just east of downtown in 1892 reflects their wealth and status in the community. The house features an irregular floor plan and asymmetrical porches, towers, bow windows, and gables typical of the Queen Anne Style. The foundation and first floor are composed of random ashlar sandstone, while upper floors are frame construction sheathed with different patterns of wood shingles that flare out slightly where they meet the sandstone. The facade is roughly divided into three bays, with three-story towers flanking the central entrance. The west tower is cylindrical on the first story and square on the second and third stories, and terminates in a tall, pyramidal roof. The east tower is octagonal with an ogee roof. Two-foot-wide bands of imbricated diamond shingles run the length of the facade between the second and third stories, as well as around the two towers below the roofline. A frieze with a continuing pattern of circles within squares runs between the shingles and the cornice of each tower.
The central entrance is marked by a three-sided, hip-roofed porch with an intersecting front gable bearing a relief monogram that reads, “E.I.” The porch is elaborated with turned and embellished posts in triplets, connected by a valance of spindle work. Steps on the southwest bay of the porch lead to the double-leaf wood door, which is offset in the west bay of the center section. To the east of the door is a two-story bow window that terminates on the third floor in a wide projecting gable-roofed dormer whose shingled walls curve in to meet the inset window. The other elevations of the house are similarly irregular, with a variety of window types, shapes, and materials.
The interior of the house illustrates the variety of ready-made building materials that could be shipped to Laramie by train in 1892: ceramic tile, hardware, lighting fixtures, and leaded-glass windows, along with wood paneling and flooring of oak, sycamore, birds-eye maple, mahogany, and cherry, and even a freestanding curved oak staircase.
In 1921, after Jane’s death, Edward deeded his house and grounds to the Episcopal Diocese of Wyoming for the purpose of establishing the “Jane Ivinson Memorial Hall, the Cathedral School for Girls,” commonly known as the Ivinson Hall School for Girls. The school was intended to serve girls from isolated ranching areas and be a place “where young women are given advantage of the best of training in religious, intellectual, and cultural matters.”
The Ivinson Mansion and its ancillary buildings and grounds occupy a full block just east of downtown Laramie. Located immediately north and east of the main house is a rectangular carriage house built of random ashlar sandstone on the first floor, sheathed with shingle siding similar to but simpler than that of the main house on the second floor, and topped with a steeply pitched, complex hipped roof. The building originally contained a carriage room, harness room, closets, washroom, laundry, and three horse stalls, as well as living quarters for the coachmen and a hayloft. It was completely remodeled in 1921 to better serve the Ivinson Hall School for Girls. A two-story, stucco and shingle building called Virginia Cottage (now known as the Alice Hardy Stevens Center) was built directly north of the Ivinson Mansion to increase the capacity of the school.
After the school closed in 1957, the property remained vacant and untended for about fifteen years. The Ivinson Mansion was slated for demolition when the Laramie Plains Museum Association purchased the property from the Episcopal Church in 1972 and opened it to the public as a historic house museum. The Ivinson Mansion and Grounds was listed on the National Register of Historic Places in 1971, and since 2009 has been a contributing property in the University Neighborhood Historic District.
References
Humstone, Mary, “University Neighborhood Historic District,” Albany County, Wyoming. National Register of Historic Places Registration Form, 2009. National Park Service, U.S. Department of the Interior, Washington, D.C.
Junge, Mark, “Ivinson Mansion and Grounds,” Albany County, Wyoming. National Register of Historic Places Inventory–Nomination Form, 1971. National Park Service, U.S. Department of the Interior, Washington, D.C.








