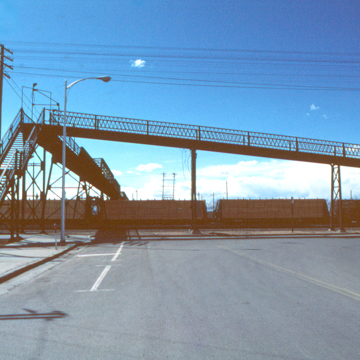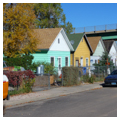Laramie’s West Side is a neighborhood of generally small, mostly owner-built houses separated from the rest of Laramie by the Union Pacific Railroad on the east, the Laramie River on the west, and I-80 on the south. The neighborhood is directly connected to downtown Laramie by a pedestrian bridge spanning the railroad tracks.
The West Side is distinguished from other older neighborhoods in Laramie by its density, layout, and the size and type of houses. Because the neighborhood was platted before zoning regulations, lot sizes vary greatly and buildings are unevenly spaced. Setbacks throughout the neighborhood are irregular, with some houses near the back of the lots and others quite close to the curb. Front yards are separated from the sidewalk by low fences made of a variety of materials. This irregularity and variety gives the neighborhood a distinct character.
The land that eventually became the West Side neighborhood was originally deeded by the federal government to the Union Pacific Railroad, which arrived in Laramie in 1868. The Union Pacific sold the property in 1874 and it was platted for residential development soon after. The West Side neighborhood originally housed workers employed by the Union Pacific and industrial plants located on the west side of Laramie. Located lower in elevation than downtown Laramie and the University of Wyoming, and on the opposite side of the tracks, the West Side has remained a mostly working-class neighborhood throughout its history. Its early population included a large number of German and Scandinavian immigrants. German culture remained prevalent on the West Side until World War I. The former Swedish Lutheran Church (1880), whose wooden tower is a landmark in the neighborhood, was home to a substantial congregation that originally held services in Swedish. Starting in 1910, these early immigrant groups were joined by Hispanics, who moved to southern Wyoming from Colorado and New Mexico.
Houses tend to be smaller than those on the east side of the tracks, and were built, maintained, and added onto by residents with locally available materials, mainly wood, concrete, and stucco. The oldest extant house was built in 1870 but the majority were built between 1890 and 1929. Most have been updated over the past fifty years. Although the neighborhood once had several grocery stores and other businesses, the rerouting of east-west traffic from a grade crossing to an overpass in the 1960s caused most of these to close, and the buildings have since been converted into residences.
The houses are overwhelmingly vernacular, with the majority being one-story, front-gable structures. Several groups of these appear to have been identical when constructed; it is likely that these identical houses were built by the Union Pacific Railroad for their employees. Wings, porches, and rear additions add variety to the simple rectangular forms. Other popular house types include side-gable structures, pyramidal cottages, and Craftsman cottages and bungalows. The relatively large number of Craftsman houses reflects the growth of the neighborhood in the first decades of the twentieth century. Several local builders lived and worked in the West Side, including one company, Spiegelberg Lumber, which was founded in the neighborhood in 1890 and continues to operate today. Four generations of Spiegelbergs have built and lived in houses in the West Side neighborhood; twenty-three have been identified as Spiegelberg buildings.
The neighborhood is notable for its large number of outbuildings, including ancillary dwellings, garages, sheds, barns, and chicken coops. Many properties have more than one outbuilding, and one has as many as seven small buildings that were once rented as rooms to railroad workers. Barns, sheds, and chicken coops reflect the fact that large lot sizes and lack of zoning allowed residents in this area of Laramie to keep chickens, sheep, goats, and cows, and to have gardens to supplement their income. The pattern of additions on the houses suggests that they were expanded as families had the resources to do so. Common alterations to buildings include replacement of windows, new exterior sheathing (stucco, asbestos siding, aluminum siding, or vinyl siding), new roof sheathing (generally asphalt shingles), and the addition of porches, bathrooms, and other living spaces.
The original West Side School, the third school built in Laramie, opened in 1884 and cemented the neighborhood as a community. It was replaced in 1924 by the Lincoln School, a new one-story, buff-brick school building designed by Laramie architect Wilbur Hitchcock. As the neighborhood continued to grow, the Lincoln School was enlarged twice, in 1939 (William Dubois) and 1954 (Hitchcock and Hitchcock); the 1939 addition was funded by the Public Works Administration. As the only public facility in the neighborhood, the centrally located Lincoln School served as a community center and the place where West Side matters were handled, including meetings, voting, and vaccinations. The Lincoln School closed in 1978 and soon after reopened as the Lincoln Community Center, which remains a hub for the West Side community.
The Warren Truss pedestrian bridge at Garfield Street was built in 1929 to provide a safe passage across the wide railroad yard that included active Union Pacific lines as well as maintenance and storage tracks. The bridge remains in frequent use and is well maintained. Today the West Side neighborhood is a mix of long-time residents, University of Wyoming faculty and students, young professionals, and artists; it is a tight-knit and vibrant community. The majority of buildings in the neighborhood have not changed significantly over the past fifty years, and the area retains a sense of time and place from the early-to-mid-twentieth century.
References
Humstone, Mary, Carly-Ann Anderson, and Molly Goldsmith. “Laramie’s West Side Neighborhood Inventory of Historic Buildings.” Albany County Historic Preservation Board, 2011.









































