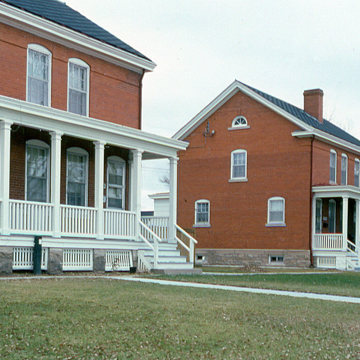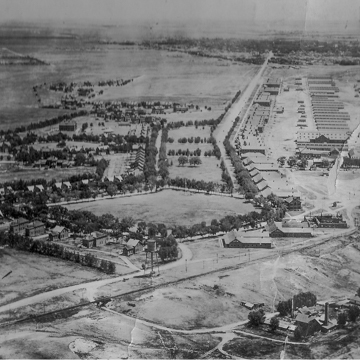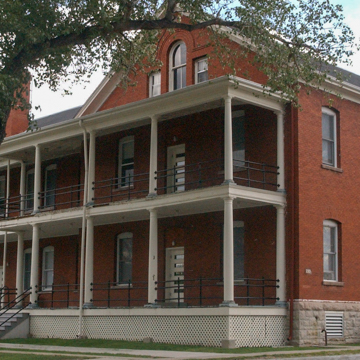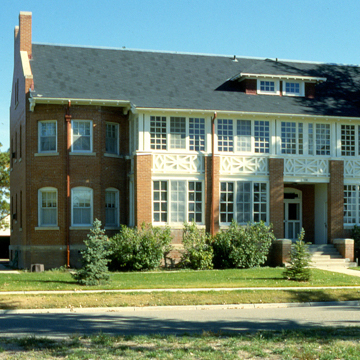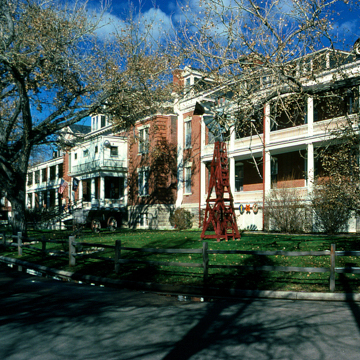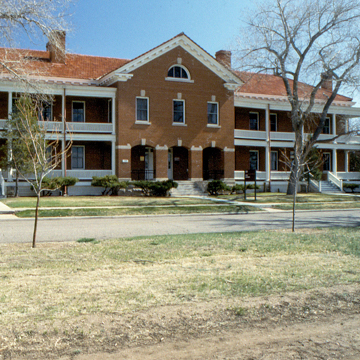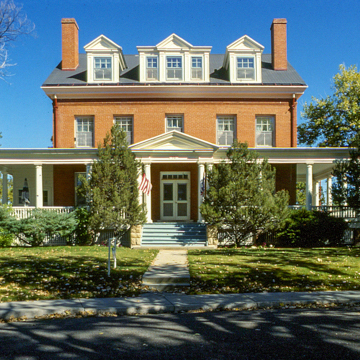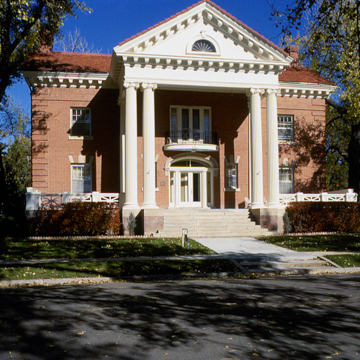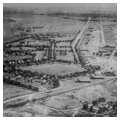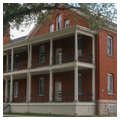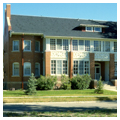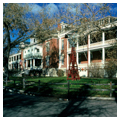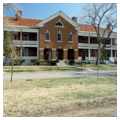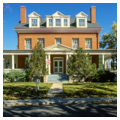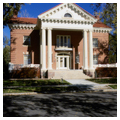You are here
F. E. Warren Air Force Base
F.E. Warren Air Force Base (AFB) is located about three miles west of Cheyenne. In addition to its role as one of three Strategic Missile Bases in the United States, F.E. Warren is a National Historic Landmark District with more than 220 contributing buildings and structures. The five-square-mile base includes parade grounds, clusters of officers’ quarters and barracks, and a host of military support buildings such as administration buildings, guard houses, and stables.
The base can be divided into four distinct districts, each with its own design theme. The central core of the base was developed between 1867 and 1940 with tree-lined Randall Avenue running through it. The area south of the historic core saw the bulk of temporary development in support of World War II mobilization, and is currently used primarily for industrial operations. The area extending to the north of the historic core is best characterized as exurban development, with residential and recreational uses similar to off-base development bordering the northeastern and western portions of F. E. Warren AFB. A rail spur divides the exurban development from largely undeveloped natural grassland to the north, which is used on a limited basis for mission-related activities. The base also includes the relatively undisturbed floodplain of Crow and Diamond creeks.
The history of F. E. Warren AFB dates back to July 4, 1867, when the chief engineer for the Union Pacific Railroad designated Cheyenne as the Transcontinental Railroad’s Mountain Division Headquarters. To protect railroad workers from Indian attacks, Fort D. A. Russell was developed three miles west of Cheyenne, on Crow Creek. Temporary log huts and tents were provided for personnel until frame quarters were finished in February 1868. The frame quarters were sited in the shape of a diamond opening to the east, reflected today in the layout of facilities on the Marne Parade Ground.
The fort became a permanent installation in 1882, and starting in 1885 the original frame structures were replaced with twenty-seven red brick buildings. Although none of the original Fort Russell buildings still exist, many of the late-nineteenth-century structures remain, including barracks and officers’ quarters, the hospital (1887), and the administrative post (1894).
In 1905, the fort was expanded into a brigade-size post. Construction of additional red brick quarters, offices, and stables took place between 1902 and 1910. The majority of facilities along the parade grounds and shaded streets such as Randall Avenue and Fort Warren Avenue date to this period. During the 1920s, the grounds were beautified with more than 2,000 evergreens transplanted from the Pike National Forest in Colorado.
During World War I, the post served as a training center for the cavalry and field artillery, and during World War II it served as an officer and quartermaster training facility. Two years after the war ended, the fort, which had been renamed Fort Francis E. Warren after a prominent U.S. senator from Cheyenne, was given to the Air Force. Used initially as a training facility for Aviation Engineering and Administration and Supply Training, in 1958 F. E. Warren AFB was ceded to the Strategic Air Command and today is under Air Force Global Strike Command, for the operation, maintenance, and security of Intercontinental Ballistic Missiles (ICBM).
The architectural character of the buildings at F.E. Warren is typical of late-nineteenth- and early-twentieth-century military buildings nationwide, having been designed by the Office of the Quartermaster General. Buildings are predominately brick, with stylistic leanings toward the Colonial Revival. Even the earlier buildings, although dating to the Victorian era, avoided the period enthusiasm for surface ornamentation and textural variety. Details are limited to porches, cornices, and arched window and door openings. This simplicity of style provides a strong link with the structures of the early 1900s, which shift toward a neoclassical vocabulary. Continued use of brick as the primary building material, symmetrical organization of elevations, and a strong sense of order also maintain the unity in design over time. Much of the distinctive detail results from practical needs. Historic design relied heavily on natural ventilation and light, leading to such features as large windows, transoms, monitors, and vents.
Unifying features of the historic core include the brick walls and white-painted wood trim, and the many porches that adorn the residential buildings. Porches on the buildings along Randall Avenue maintain a uniform line, while details of style and ornamentation vary with the status of buildings. Porches on the barracks, for instance, tend to be simple colonnades with undecorated metal railings, while officers’ quarters include elaborate ornamentation.
In keeping with the Colonial Revival tradition, foundations are raised and clearly differentiated from the walls. Most foundations are stone, though some are brick and, in later construction, concrete. Most officers’ quarters, barracks, administrative buildings, and warehouses have gabled roofs. The roofs of the rectangular warehouses are simple gables, while those of the residences have more complex configuration and include details such as dormers. Some smaller operational buildings have hipped roofs. The stable roofs are perhaps the most distinctive, incorporating a monitor that allows for natural light and ventilation.
Doors and windows are important design elements in the Colonial Revival style of the historic buildings at F. E. Warren AFB. The placement of doors reflects the bilateral symmetry of the facades. Primary entrances are clearly distinguished in the neoclassical tradition. Doorways and windows are often arched and sometimes incorporate transoms. Higher status buildings, such as officers’ quarters, have elaborate brick detailing around windows and vents. Windows are typically multi-paned, double-hung sash in a stacked, symmetrical pattern; sash and trim are wood and painted white. Doors are predominately white-painted wood and often incorporate distinctive patterns in their design.
Many of the most important historic buildings at F. E. Warren AFB are rich in detail, with elaborate moldings, cornices, scrollwork, fascia, entablatures, and hardware. Even industrial buildings, like the stables, have elaborate cornices and window surrounds.
There is limited public access to F.E. Warren AFB. It is open year-round to those with a current military identification card and by special arrangement with a base staff member. The general public may visit during the annual Base Open House (the first weekend of Cheyenne Frontier Days, in July) and on the last Thursday of the month (after signing up two weeks prior). The on-base Warren ICBM and Heritage Museum is open weekdays to those with access to the base.
References
Installation Planning and Design Guide. F. E. Warren Air Force Base. April 1984.
Hoagland, Alison K. Army Architecture in the West: Forts Laramie, Bridger and D. A. Russell, 1849-1912. Norman: University of Oklahoma Press, 2014.
Writing Credits
If SAH Archipedia has been useful to you, please consider supporting it.
SAH Archipedia tells the story of the United States through its buildings, landscapes, and cities. This freely available resource empowers the public with authoritative knowledge that deepens their understanding and appreciation of the built environment. But the Society of Architectural Historians, which created SAH Archipedia with University of Virginia Press, needs your support to maintain the high-caliber research, writing, photography, cartography, editing, design, and programming that make SAH Archipedia a trusted online resource available to all who value the history of place, heritage tourism, and learning.














