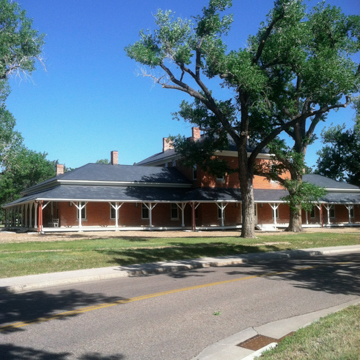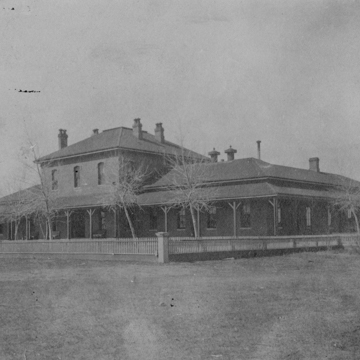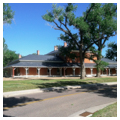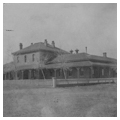You are here
Warren ICBM and Heritage Museum
Building 31, now used as a museum on F.E. Warren Air Force Base, was originally built as the Fort D.A. Russell post hospital in 1887. In 1889, the military established a professional hospital corps, and Fort Russell was one of three posts chosen to officially train the new hospital stewards. Thus the post hospital became important to the development of the military medical system.
The original portion of the hospital was built in 1887 roughly in the shape of a “T.” Wings were added in 1905 to give the building the “E” shape it has today. The brick building sits on a raised limestone foundation. All components have hipped roofs, regular fenestration (four-over-four wood sashes), and openings with segmental-arched brick hoods. A hip-roofed wood veranda, supported on chamfered posts with corner braces, extends around the sides and front and gave patients ready access to fresh air. The main entrance has double-leaf doors, sidelights, and a four-light transom. Most of the space was used for the twenty-five hospital beds, as well as a large visiting room. The middle wing of the “E” was the kitchen and retains one of the few remaining original features—a built-in fireplace large enough to cook for all the patients.
In 1928 the hospital was remodeled to house eleven non-commissioned officers and their families, with nine apartments on the first floor and two on the second floor. These changes resulted in removal and storage of features such as window sash, interior window and door architraves, doors, and transoms. The building was vacated around 1960, the veranda removed and openings boarded up. It was placed in a caretaking status known as “pickling.” As other buildings on the base needed repair, components were removed from Building 31, leaving it stripped down with no windows, doors, woodwork, bathroom fixtures, heat plant, or electricity. In 2006, the base began restoration of the building to close to its original condition for use as the Warren ICBM and Heritage Museum.
References
Installation Planning and Design Guide. F E Warren Air Force Base. April 1984.
Hoagland, Alison K. Army Architecture in the West: Forts Laramie, Bridger and D. A. Russell, 1849-1912. Norman: University of Oklahoma Press, 2014.
Writing Credits
If SAH Archipedia has been useful to you, please consider supporting it.
SAH Archipedia tells the story of the United States through its buildings, landscapes, and cities. This freely available resource empowers the public with authoritative knowledge that deepens their understanding and appreciation of the built environment. But the Society of Architectural Historians, which created SAH Archipedia with University of Virginia Press, needs your support to maintain the high-caliber research, writing, photography, cartography, editing, design, and programming that make SAH Archipedia a trusted online resource available to all who value the history of place, heritage tourism, and learning.

















