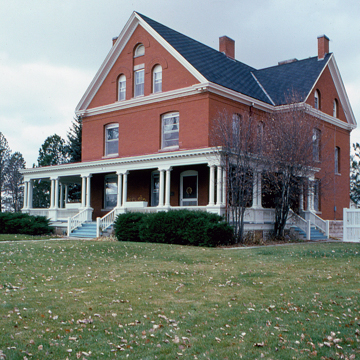You are here
Officer’s Quarters
Building 8 on F.E. Warren Air Force Base is a two-and-one-half-story brick dwelling on a raised stone basement. It was built as the Commanding Officer’s Quarters utilizing Quarter Master’s Plan No 95-A. The house consists of three steeply pitched gabled sections intersecting in a modified L-plan. The two-bay facade features a wrap-around porch supported by paired Tuscan columns on low, paneled pedestals, with paired spindle balusters and an architrave cornice with full entablature. There is a narrow, molded cornice with full returns at each gable end. The roof was originally covered in slate. Most windows are topped with segmental arches and fitted with six-over-two wood sashes, except the gable-end windows, which are round-arched. Those in the front gable are arranged in a Palladian motif, and the arches are slightly projected as corbelled brick hoods.
The house was designed to serve as both a family residence and the offices of the Commanding Officer. On the first floor, the formal sitting room, living room, dining room, and office retain their original fireplaces, each finished with a different color of Italian tile. Pocket doors connect the rooms with each other and the hallway. The original woodwork has been left unpainted, unlike that of other houses on the base. The building is now used for officer’s quarters.
References
Installation Planning and Design Guide. F E Warren Air Force Base. April 1984.
Hoagland, Alison K. Army Architecture in the West: Forts Laramie, Bridger and D. A. Russell, 1849–1912. Norman: University of Oklahoma Press, 2014.
Writing Credits
If SAH Archipedia has been useful to you, please consider supporting it.
SAH Archipedia tells the story of the United States through its buildings, landscapes, and cities. This freely available resource empowers the public with authoritative knowledge that deepens their understanding and appreciation of the built environment. But the Society of Architectural Historians, which created SAH Archipedia with University of Virginia Press, needs your support to maintain the high-caliber research, writing, photography, cartography, editing, design, and programming that make SAH Archipedia a trusted online resource available to all who value the history of place, heritage tourism, and learning.














