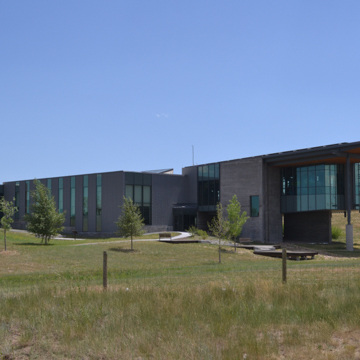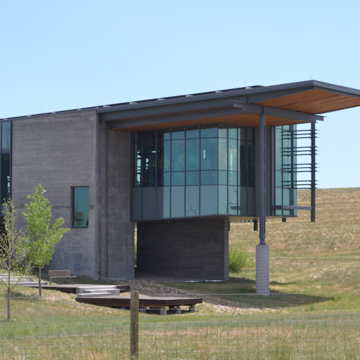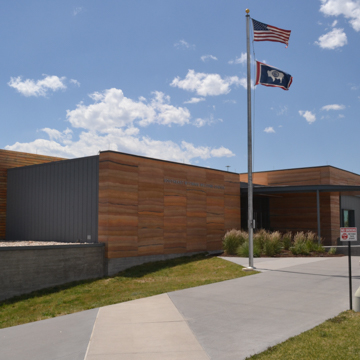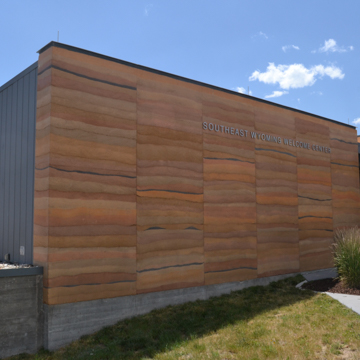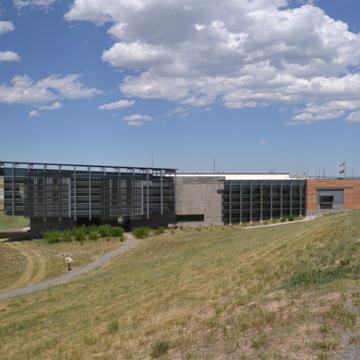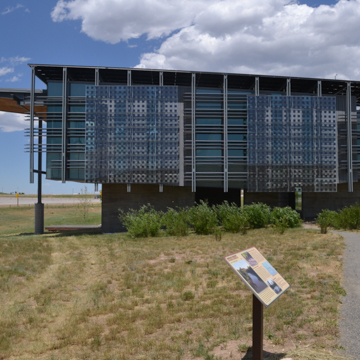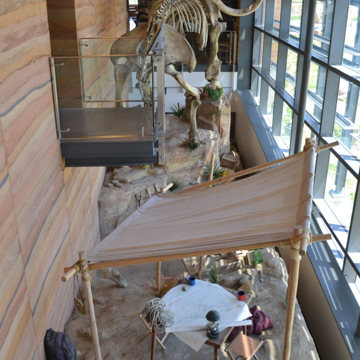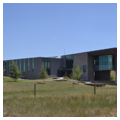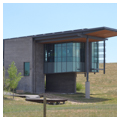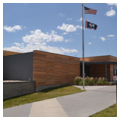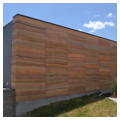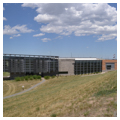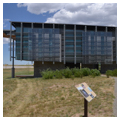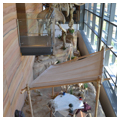The Southeast Wyoming Welcome Center just south of Cheyenne, which opened in 2012, presents an interesting contrast to the frontier image of cowboys and false-front buildings of Wyoming’s largest city. Nestled in a hollow along I-25, five miles north of the Colorado border, the Welcome Center juts forward towards the highway with an angular canopy supported by a single post, shading a narrow, cantilevered glass and steel structure. Owned and operated by the State of Wyoming, the message portrayed by the building and surrounding landscape is one of modernity and sustainability. As the architects explain, “The project is exploring the relationship of building and landscape to structure a sequence of experiences that occur at various scales—from the drive along I-25, which offers a presentation of the entire site, to the transformation of the site as one enters and transitions to pedestrian.”
The access road from I-25 loops south to a parking lot. A concrete apron leads visitors from the parking lot to the east end of the building, through the north-facing cantilevered canopy. The 26,500-square-foot building, designed by Anderson Mason Dale Architects of Denver, incorporates several different design themes in three parts. The east section of the building, which is partially earth-sheltered, hugs the ground with rammed earth walls that have been colored to suggest layers of sediment. This rear portion houses the restrooms, an open area for relaxing and taking in the view through large expanses of glass, and the entrance to the visitor center. It also houses the state office of travel and tourism.
Moving west, the ground level recedes, gradually exposing a lower story. This central section of the building is untinted rammed earth and glass on the north, while on the south elevation a two-story exhibit space occupied by a mastodon skeleton is housed between colored rammed earth walls and an exterior wall of glass and steel. The westernmost section, which fronts the highway, is narrower, with glass and rammed earth on the north elevation, except for the cantilevered glass section. The south elevation is glass with an exterior steel frame from which hang building-integrated photovoltaic panels. These panels not only provide electricity to the building but also provide shade for the sunny south side. On the interior, this section houses interpretive displays of Wyoming history.
The Welcome Center is set on twenty-seven landscaped acres, creating a man-made environment that provides some shelter from the wind (through berms and tree belts) while also providing a “close-up view of the High Plains landscape.” The landscape is sparsely planted with trees, as well as some shrubs and grasses near the building. Several wetlands on the site capture and clean runoff from the highway. A one-mile interpretive walking trail introduces visitors to Wyoming’s ecology.
The building itself is powered by renewable energy sources. In addition to the wall-mounted panels on the south side, there are roof-mounted solar panels, five wind turbines, and a geothermal ground loop. The rammed earth used for the walls came from the soil excavated in the construction of the highway interchange. An orientation panel at the entrance describes the various renewable energy and sustainability features of the building and site.
References
Boyer, Mark. “New Rammed Earth Southeast Wyoming Visitor Center Introduces Travelers to Green Design.” Inhabit, 2013.
“Southeast Wyoming Welcome Center.” AndersonMasonDale Architects. Accessed March 6, 2018. http://www.amdarchitects.com.












