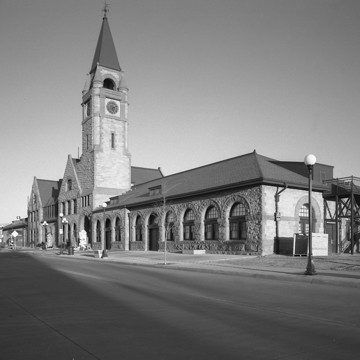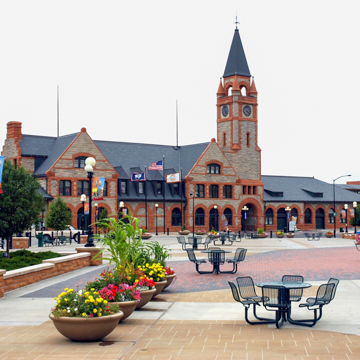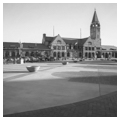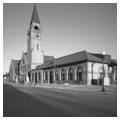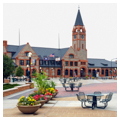The Union Pacific Railroad Depot is one of the two most prominent buildings in Cheyenne—the other being the Wyoming State Capitol. These two very different buildings face each other, ten blocks apart, at the ends of Capitol Avenue. The Richardsonian Romanesque depot with its tall clock tower forms a backdrop for Cheyenne’s historic downtown, and is the setting for a range of community gatherings and events. The scale and design of the depot, and the related railroad roundhouse and machine shops across the tracks, signal the importance of the railroad in Cheyenne and throughout Wyoming.
When the track-laying crews of the Union Pacific Railroad arrived in Cheyenne in November 1867, the town was known as “Magic City of the Plains” and already had a population of 4,000. The Union Pacific’s chief engineer, General Grenville Dodge, chose Cheyenne as a major point along the transcontinental route because it was midway between Omaha and Ogden and just east of the Laramie Range, a significant grade for trains to negotiate. In 1868 the Union Pacific’s board of directors determined that Cheyenne would be the location of “the principal depot and repair shops of the company for the eastern base of the Rocky Mountains,” with a depot building that was the “finest of the line.” Repair shops, a roundhouse, a hotel, and a frame depot were quickly erected but residents waited another eighteen years for the fine depot building the railroad had promised.
The prominent Boston architectural firm of Van Brunt and Howe designed this monumental, three-story building in the Richardsonian manner that was well suited to express the might of the railroad. Van Brunt's design is an asymmetrically balanced composition of large, simplified building components characterized by its wide round arches, rusticated stone work, and robust columns.
The depot was constructed of massive blocks of red- and buff-colored sandstone from the Union Pacific’s quarry in Bellvue, Colorado, approximately fifty miles southwest of Cheyenne. Its three-story center block is dominated by a six-story clock tower offset at the west end. Single-story wings extend to the east and west of the main block. The building’s principal facades—the south facing the tracks and the north facing the city—are almost identical, with twin, wide-gabled pavilions projecting from a steeply pitched side-gabled roof near each end of the main block. In contrast to the verticality of the center section, the two wings are low-slung with moderately pitched hipped roofs.
The buff-colored, rock-faced ashlar blocks of the exterior walls are laid in regular courses, and vividly contrasting red sandstone trim, also rock-faced, is used extensively for voussoirs, quoins, beltcourses, watertables, copings, sills, and lintels. Other decorative elements such as chimney pots, copings, fascia, and turrets are fashioned from a reddish terra-cotta. The first floor is an almost continuous arcade of windows, doors, and blind arches, with all the heavy round-arch heads composed of red sandstone voussoirs. The distinctive, twenty-two-foot-square clock tower rises several stories above the top of the central block and is capped with a steeply pitched pyramidal roof with flared eaves, topped with a decorative cast-iron weather vane. The base of the tower was originally a breezeway for passing carts. On the fifth-floor level are four clocks, each more than six feet in diameter and facing the cardinal directions. They are set in frames of engaged terra-cotta columns that support a terra-cotta frieze panel.
At the time of its construction, the Cheyenne Union Pacific Depot was the most substantial and grandest depot west of Council Bluffs, Iowa. Other similarly impressive depots were eventually built along the Union Pacific line, but all have been demolished or destroyed by fire, leaving the depot in Cheyenne as the sole Western representative of this important nineteenth-century typology.
The Cheyenne Depot remained essentially unchanged from its completion in 1887 until 1922, when a 100-foot-long addition was built onto the east end of the building to house a dining room and kitchen. The addition was designed by the Union Pacific Chief Engineer's Office in Omaha to match Van Brunt's original west wing with its hipped roof, buff-sandstone walls with red trim, and round-arched window and door openings.
In 1929, architect Gilbert Stanley Underwood updated and rehabilitated the first-floor public spaces. Underwood, who was trained in the Arts and Crafts tradition and best known for his National Park lodges, designed more than twenty stations for the Union Pacific in the 1920s and 1930s. Here, Underwood replaced the outdated Victorian-era interior with Spanish Colonial Revival details, plastering over the walls and coffered ceilings, painting them in warm tones with stenciled patterns along their borders, and hanging rustic-style lamps from the ceilings.
The 1929 renovation was the last major change made to the depot. By the late 1920s, the railroads were losing passenger traffic to the automobile, a trend that only increased after World War II. In 1940 a bus terminal was built in the park in front of the depot, signaling a change in transportation tastes. The depot restaurant closed in 1948, and the Union Pacific gradually moved out of the facility. In 1993 the railroad donated the building to the City of Cheyenne and Laramie County; the county later deeded its portion of the property to the city.
In 2001, after several false starts, the building underwent an extensive interior and exterior restoration. Today, the public spaces on the first floor house the Cheyenne Depot Museum, while the original railroad offices on the second and third floors house municipal and non-profit organizations. The original dining room in the eastern wing has been converted to a brewpub.
References
Fraser, Clayton B. “Union Pacific Railroad Depot,” Laramie County, Wyoming. National Historic Landmark Nomination, 2006. National Park Service, U.S. Department of the Interior, Washington, DC.
Junge, Mark, “Cheyenne Union Pacific Depot,” Laramie County, Wyoming. National Register of Historic Places Inventory – Registration Form, 1972. National Park Service, U.S. Department of the Interior, Washington, DC.















