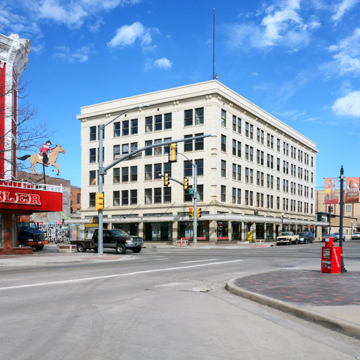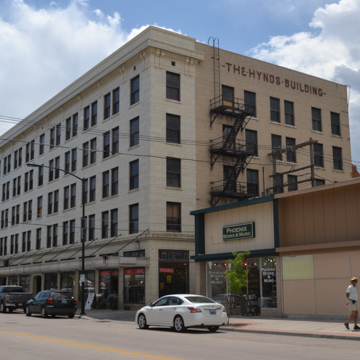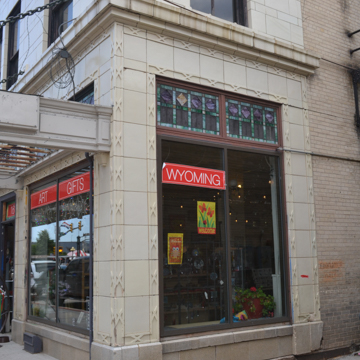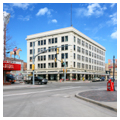The Hynds Building is a five-story office building in the heart of downtown Cheyenne. Built in 1919–1922 by Cheyenne entrepreneur and philanthropist Harry P. Hynds, the office building replaced the popular Inter-Ocean Hotel on the prominent northwest corner of Capitol Avenue and Sixteenth Street, across from the Union Pacific Depot. The hotel had burned to the ground in 1916, motivating Hynds to specify that his new office building be fireproof. Hynds hired Cheyenne architect William Dubois, who completed many commercial, educational, residential, and government buildings in Cheyenne and throughout Wyoming, to design the structure.
The Hynds Building resembles late-nineteenth-century Chicago commercial blocks in form, with its higher first story of glazed storefronts, topped by a cornice; four identical floors of offices, generously lit by windows in singles, pairs, and triplets; and a crowning cornice elaborated with modillion brackets and dentils. The building is faced with terra-cotta tile on the two street elevations (east and south), while the north and west walls are brick. A steel canopy hangs above the storefronts on the street elevations, with a stained glass transom above. Trim tiles decorated with an “X” pattern outline the openings and corners of the first floor. The entrance to the main lobby is through a wide Tudor arch on the east elevation. The terra-cotta tiles above the entrance read “Harry P. Hynds” in block letters. The four floors of offices are sheathed in alternating wide and narrow bands of smooth terra-cotta tiles.
At the time of its construction, the Hynds Building was unlike any other being built in Cheyenne. The structure has a steel frame with no interior or exterior bearing walls, and poured-concrete ceilings and floors. No wood was used in its construction—all doors, windows, casings, and even the picture rail are metal, which was expertly painted to look like hardwood. Floors in the public spaces are mosaic tile with a Greek fret border, and corridors feature gray marble wainscoting with green marble base trim.
The Hynds Building was occupied by offices until the late 1980s, when many businesses left downtown Cheyenne. The building has been largely vacant for thirty years. The restoration of the Union Pacific Depot for a transportation museum, offices, a restaurant, and public use, and the renovation of the nearby Plains Hotel and other commercial buildings have helped spark renewed interest in the downtown area. In 2011, the Cheyenne “Lights On!” project began to use the main floor of the building for arts and education events. The Hynds Building was purchased by a private developer in 2016 and, as of 2017, is being rehabilitated for office use.
References
Ammon, Richard T. “The Hynds Building.” City of Cheyenne. Accessed March 6, 2018. https://www.cheyennecity.org/.
Nathan, Carol A., “Downtown Cheyenne,” Laramie County, Wyoming. National Register of Historic Places Inventory–Nomination Form, 1978. National Park Service, U.S. Department of the Interior, Washington, D.C.
Rosenberg, Robert G., “Downtown Cheyenne Historic District (Boundary Increase),” Laramie County, Wyoming. National Register of Historic Places Registration Form, 1996. National Park Service, U.S. Department of the Interior, Washington, D.C.





















