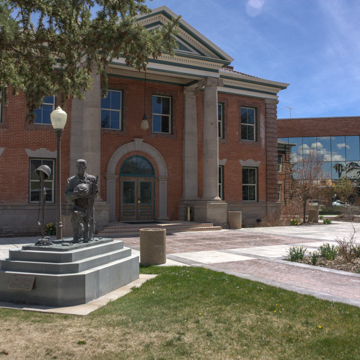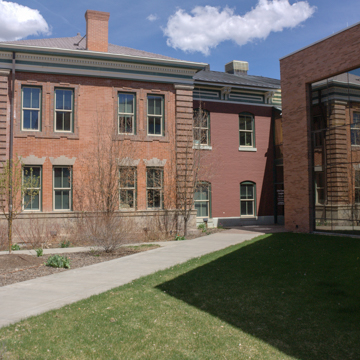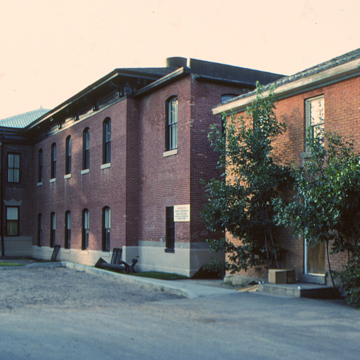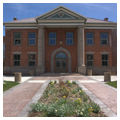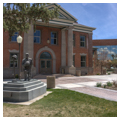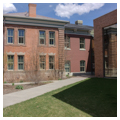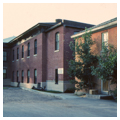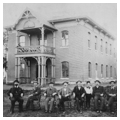Uinta County is one of the first five counties in Wyoming established by the First Wyoming Territorial Legislature on December 1, 1869. In 1873, Governor John A. Campbell, Wyoming's first Territorial Governor, approved an act of the legislature authorizing the commissioners of Uinta County to erect a jail and courthouse. The original Uinta County Courthouse in downtown Evanston has served the county for a century and a half, with two major expansions to meet the changing demands of the county’s population.
Construction of the county building began in 1873 with a simple, two-story brick jail. The 54 x 40-foot brick courthouse was built onto the front of the jail the following year. The builders were Harvey Booth, one of Evanston's first residents, and his partner William McDonald. The Italianate-style courthouse was almost square in plan, with a low-pitched, hipped roof with a balustrade and bracketed cornice, segmental-arch brick window heads, stone sills, and a two-story central portico. In 1887, the original jail behind the 1874 courthouse was replaced with a new building.
By 1910, when the population had surged to 17,000 thanks to an oil boom in the southern part of the county, a larger courthouse was required. The wood portico of the 1874 facade was removed and a 60 x 32-foot brick addition was built onto the front of the structure. The symmetrical neoclassical addition rests on a raised sandstone foundation and has a low hipped roof, covered with ceramic roofing tiles, with matching end chimneys. The roof is finished with a full entablature with dentil moldings beneath the cornice. A full-height pedimented portico, supported by Ionic pilasters and two full Ionic columns on pedestals, provides an impressive entry to the double doorway, which, in turn, is topped with a semi-circular fanlight and has a brick and stone surround with a round arch springing from pilasters. The brick walls are adorned with darker brick, banded corner pilasters. Stone flat arches top the first-story windows, with dark-red brick trim around the second-story windows.
The 1910 courthouse complex served county residents for more than 60 years. In the mid-1970s, however, a surge in oil and gas activity resulted in another population and business boom and a third phase of courthouse development. The 1887 jail was torn down and an atrium was built around the back half of the 1874 courthouse, providing access to the older building from the east and west while exposing the original 1874 courthouse walls. The atrium separates the older building from a two-story brick addition that extends to the rear, with side wings that angle toward the street on either side of the 1910 building. The brick side wings frame large spans of reflective glass. Because they extend from the back of the building and are lower than the 1910 cornice line, they do not overpower the older building. The unity of the whole complex is completed by the reflections of the historic buildings in the contemporary wings.
The courthouse complex provides architectural evidence of the distinctive phases in the county’s history. It also serves as a reminder of Evanston’s preservation ethic and its concern for the community's architectural heritage.
References
Fraser, Clayton and Mark Junge, “Uinta County Courthouse,” Uinta County, Wyoming. National Register of Historic Places Inventory – Nomination Form, 1977. National Park Service, U.S. Department of the Interior, Washington, DC.







