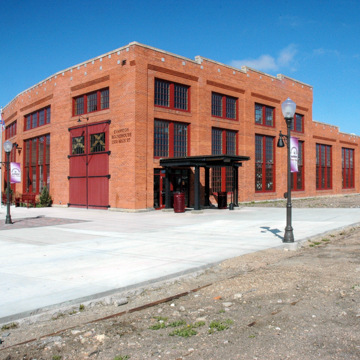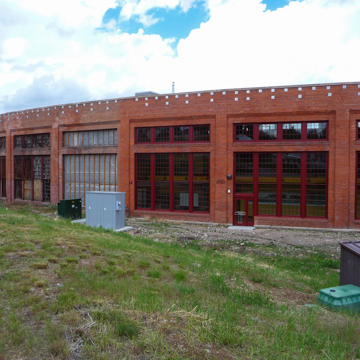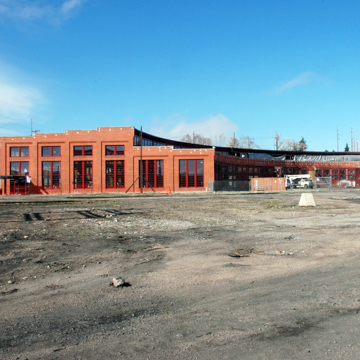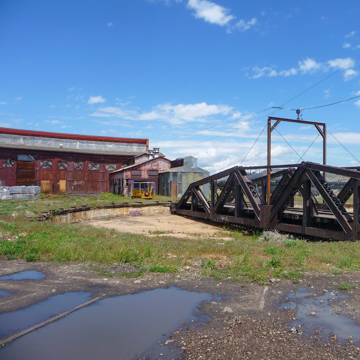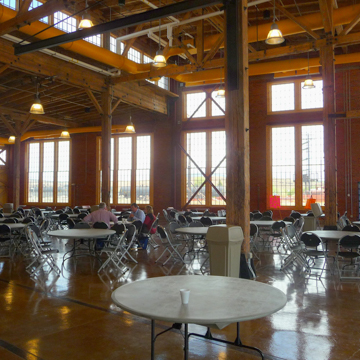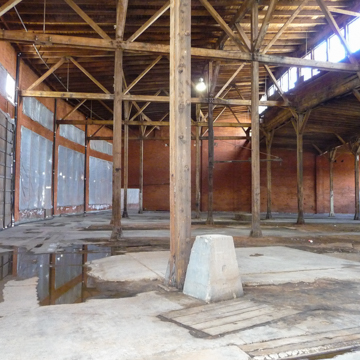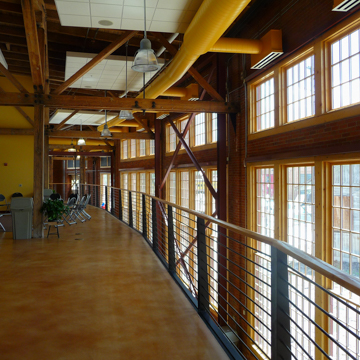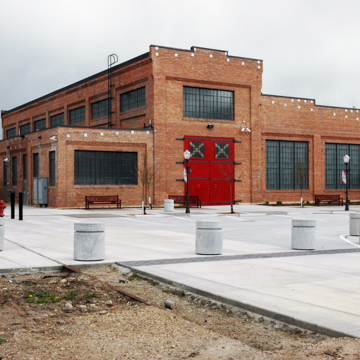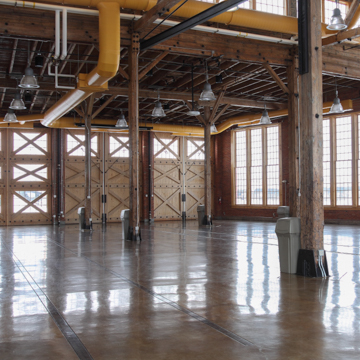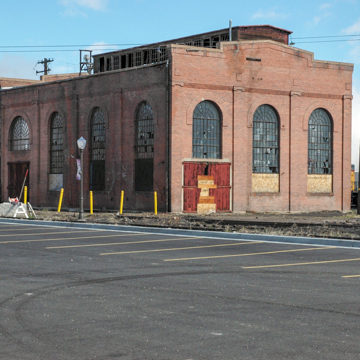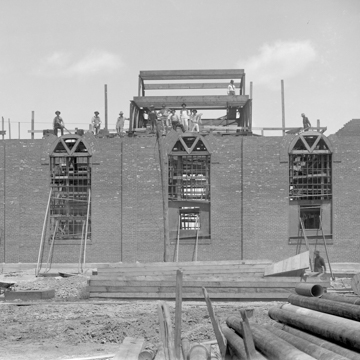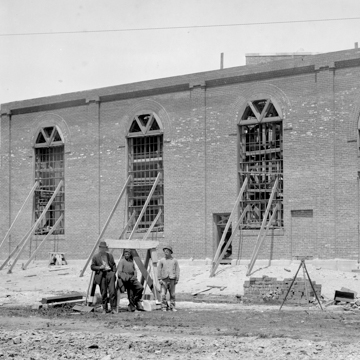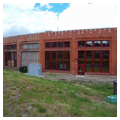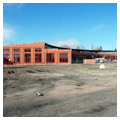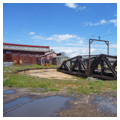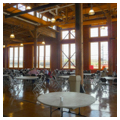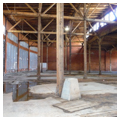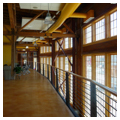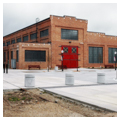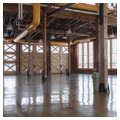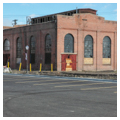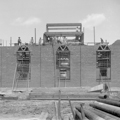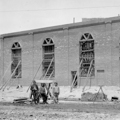You are here
Evanston Roundhouse and Railyards Complex
The tracks for the Union Pacific Railroad—the nation’s first transcontinental line—reached Evanston in November 1868. In 1870, the company established a steam locomotive service facility there, and in 1871 a twenty-stall stone roundhouse was completed. The roundhouse served as the nucleus around which the Union Pacific’s railyard complex evolved between 1871 and the present.
Over the years, more than a dozen structures were added to the complex. Today, three major brick buildings remain: the twenty-eight-stall brick roundhouse (1912–1913), the powerhouse (1913), and the machine shop (1918). Several smaller structures have also been preserved on the site, including the still-operational railroad turntable.
The buildings and structures that make up the Evanston Roundhouse Complex were built from standard plans provided by the Union Pacific Chief Engineer's Office in Omaha. Built between 1912 and 1918, the major brick buildings of the complex are similar in scale, materials, and architectural style. All are industrial in nature, with minimal architectural expression and applied ornamentation.
The roundhouse is the largest building in the complex, covering 63,000 square feet. The brick building forms a half-circle, divided into twenty-eight stalls, with the inner arc facing the turntable. The building is ninety-six feet deep for most of its extent; in 1924, the northern end was extended an additional eighteen feet toward the inside of the arc to accommodate larger locomotives. The wood-frame roof is supported by timber beams. Natural lighting throughout the massive building is provided by large, multi-pane windows on the outer arc walls, windows in the large doors on the inner arc, and a wood-framed clerestory that extends along the outer arc the length of the building. Decorative spandrel panels separate the upper story windows from the larger ones below. Inside, the roundhouse is divided into four sections separated by brick firewalls, with each section containing seven bays or stalls. Each bay has large double wooden doors leading to the interior of the arc.
A special feature of the Evanston roundhouse is its turntable, a rigid-connected pony truss balanced over a concrete pedestal in a concrete-walled pit. The deck of the 100-foot-long truss is wood plank over timber ties, with a single set of railroad tracks down the center. The turntable, powered by an electric motor, was used to move locomotives in and out of the roundhouse. Originally, tracks from the turntable led into each bay where locomotives or other rolling stock were repaired. Although much of the tracking into the roundhouse has been removed, the turntable is still fully operational.
The 100 x 150-foot brick machine shop housed manufacturing and repair facilities for the railroad. The rectangular building has five bays of varying heights, with the tallest section offset to the north of center housing an engine bay, with large, double-leaf locomotive doors at either end and tracks extending through the building from door to door. The lower three bays to the south comprise the machine room, and a single-story brick lavatory wing extends to the north of the engine bay. Large, steel-sash, multi-paned windows, four on the east and west ends and seven on the south, are defined by brick pilasters and corbelling. The interior is basically one large space, open to the ceiling. The wood-plank roof is supported by timber purlins resting on steel trusses.
The powerhouse was built in 1912–1913 to provide electrical power to the entire complex. It is the only building on site that still belongs to the Union Pacific, as it is situated on the company’s right-of-way. Measuring 50 x 81 feet, the building is a large rectangular block, divided by corbelled brick pilasters into four bays along the north and south walls and three bays on the east and west walls. The east and west walls are topped with pedimented parapets featuring cast stone copings. Light is provided by large semi-circular-headed windows set in the bays along all four walls.
Rounding out the complex are several ancillary buildings, including three small brick buildings and two wood-frame buildings. The brick buildings, built between 1915 and 1930, are all single story with flat roofs and include the 25 x 51-foot oil building (1915–1916), which has been rehabilitated as a visitor center; the 14 x 14-foot explosives storehouse (1917); and the 53 x 13-foot minerals building (c. 1930), the only building on the complex built of buff, as opposed to red, brick. The superintendent’s office and the washhouse occupy the two wood buildings located between the machine shop and the roundhouse.
The complex served as a steam locomotive service facility until 1925 when the newer locomotives in use on Union Pacific lines were too large for Evanston’s roundhouse and turntable. The railroad closed the facility, which was a devastating economic blow to a community in which twenty-five percent of the households depended on the railroad workers’ wages. Vigorous lobbying by city and county officials persuaded the company to reopen the facility in 1926 as the Evanston Reclamation, Repair and Manufacturing Plant, known locally as the Reclamation Plant or “the shops.” Now, equipment from all over the Union Pacific system arrived in Evanston to be repaired, salvaged, or rebuilt. After the Union Pacific converted its locomotives to diesel-electric power in the early 1950s, work at the shops steadily declined. The facility was permanently decommissioned in 1971 and most of the site deeded over to the City of Evanston. For the next thirty years, the city leased the facility to a series of oil tank car repair companies.
In the mid-1990s, Evanston began developing plans and raising funds to rehabilitate the roundhouse and the machine shop for non-industrial use. In 2003, the machine shop was transformed into an events center. Work to transform the first section of the roundhouse (seven of the twenty-eight bays) into meeting and convention space was completed in 2007. The entire southernmost section (seven bays) of the roundhouse has been rehabilitated to serve as a 22,000-square-foot convention and meeting space used for public and private functions. The rehabilitated “Roundhouse Section One” includes a large gallery space, an open and furnished upstairs lounge area, a large classroom (which can be divided into three smaller classrooms), two kitchenettes, three spacious hallways, and a grand staircase. Evanston’s annual fund-raiser for historic preservation projects, the Renewal Ball, is held in this space. As of 2015, the city plans to rehabilitate the rest of the roundhouse to serve as the Evanston city hall.
References
Fraser, Clayton, “Union Pacific Railroad Complex,” Uinta County, Wyoming. National Register of Historic Places Registration Form, 2004 (update of 1982 form). National Park Service, U.S. Department of the Interior, Washington, D.C.
Gorman, Michael, Eileen Starr, and Sharon Bollinger, “Union Pacific Railroad Complex,” Uinta County, Wyoming. National Register of Historic Places Inventory – Nomination Form, 1982. National Park Service, U.S. Department of the Interior, Washington, D.C.
Writing Credits
If SAH Archipedia has been useful to you, please consider supporting it.
SAH Archipedia tells the story of the United States through its buildings, landscapes, and cities. This freely available resource empowers the public with authoritative knowledge that deepens their understanding and appreciation of the built environment. But the Society of Architectural Historians, which created SAH Archipedia with University of Virginia Press, needs your support to maintain the high-caliber research, writing, photography, cartography, editing, design, and programming that make SAH Archipedia a trusted online resource available to all who value the history of place, heritage tourism, and learning.

