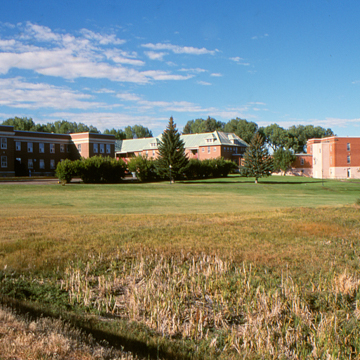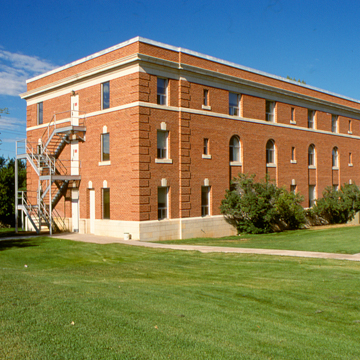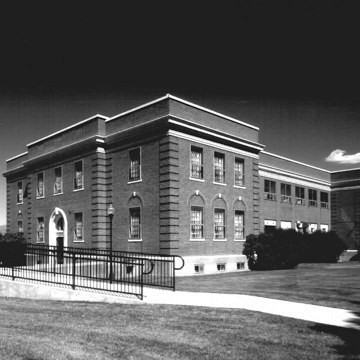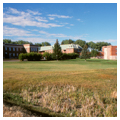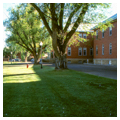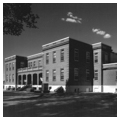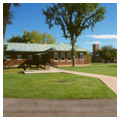You are here
Wyoming State Hospital
Originally established as the Wyoming Insane Asylum by the Wyoming Territorial Legislature in 1886, the Wyoming State Hospital in Evanston is dedicated to the care of the state’s mentally ill. Situated on a hill about a mile south of downtown, this historic complex is visible from most of Evanston's downtown neighborhoods as well as from Interstate 80; generations of the community’s residents have worked at the hospital. The oldest part of the campus is a cluster of handsome brick buildings curved around a lawn studded with huge cottonwoods. The architectural distinction of this part of the hospital's campus and its peaceful natural setting are neither incidental nor accidental. Both were deliberately created to serve therapeutic purposes for the thousands of patients housed at the institution since it opened in 1889. The prevailing idea behind hospitals for the mentally ill in the United States after about 1850 was that they should provide gentle, humane treatment aimed at recovery within a peaceful, pastoral setting. This older part of the 154-acre campus was designated a National Register Historic District in 2003, comprising an administration building, patient and employee dormitories, staff houses and apartments, and a cafeteria, as well as farm outbuildings, maintenance buildings, and a recreation center.
Construction on the hospital began in June 1888. The original hospital structure was a two-story brick building that housed male patients on the first floor and females on the second. The building also included space for administrative offices and living quarters for staff members. An addition, called the Men's Wing, was constructed on the north side of the building in 1916. The main building was destroyed by fire in 1917, leaving the addition intact. That structure now houses the administrative offices for the hospital.
From an initial population of about 30 when the hospital opened, the patient roll grew to 129 by 1906, and had reached 460 by 1930. A major reason for this increase was an aging population of alcoholics and people suffering from tertiary syphilis, all of whom became permanent hospital residents. To meet the needs of this population, five buildings to house patients, along with a staff dormitory, were completed between 1908 and 1935. Each of the buildings was intended to serve the hospital’s mission, by separating patients according to needs (for instance, to separate more disruptive patients from the general population), to provide accommodations for the increasing female population, and to incorporate new therapies (such as hydrotherapy) into the hospital’s infrastructure.
All of the pre-World War II buildings, with the exception of farm and maintenance structures, were designed by William R. Dubois. During 40 years of practice in the state, this prolific Cheyenne architect designed residential, educational, commercial, and governmental buildings including the third addition to the Wyoming State Capitol. At the hospital, his buildings are constructed of red brick, with stone or terra-cotta trim. Although each is different, they share complementary proportions, symmetry, and regular fenestration. All are set on raised concrete or sandstone foundations, with stone or terra-cotta used for sills, lintels, belt courses, keystones, and cornices. Brick decorative details include quoins and flat-arch window and door heads. The original slate roofs have been replaced with metal sheathing. Together, these historic structures comprise an integrated architectural complex.
The oldest extant building on the hospital campus is the Building for Women, constructed in 1908–1910 and expanded in 1913. Also called Brooks Cottage, after Governor B. B. Brooks, it is architecturally the most distinctive building on the campus, with arcades and stonework reminiscent of the Renaissance Revival style, combined with Craftsman/Bungalow-style hipped roofs and dormers. The two-story, 21-bay building has a central block connected to matching side pavilions by round-arched arcades on the first floor and open porches on the second floor. It rests on a rock-faced ashlar sandstone foundation and features brick flat-arch window and door heads and sandstone sills. Twelve hip-roofed dormers extend from the shallow, bellcast hipped roof. A massive central brick chimney capped with stone projects from the roof ridge.
In 1918 and again in 1923, Dubois expanded the two-story Men’s Wing that had survived the 1917 fire to house the hospital’s administrative offices as well as halls for patients. The original wing, now known as the Administration Building, is a hip-roofed block with a one-story, flat-roofed portico with classical stone columns, wrought iron rails, decorative grilles, stone entablature, and low stone balustrade at its roof. Symmetrical wings extend to each side of the central block, with a third wing extending to the rear. In 1918 Dubois also designed the Building for Special Male Patients to house more violent patients. This one-story building has an H-shaped plan with a 10-bay symmetrical facade and enclosed porches at the south and east elevations.
A New Building for Women was added to the campus in 1926. The building consists of three-bay projecting end pavilions connected by a five-bay arcaded central porch with brick piers and segmental arches highlighted with keystones on the first floor, and an open porch with a low brick balustrade above. The two-story brick hall terminates in a flat roof with a parapet. The Building for Employees (1930), today called Clark Hall, is a simple rectangular block with a flat, parapeted roof, brick quoins, two-story blind arches, brick flat arches with keystones, stone cornice, cast-stone belt course, and terra-cotta lug sills. Its raised foundation is faced with terra-cotta. The unusual feature of this building is the main entrance surround of cast stone columns and paneled pilasters supporting a full entablature, with architrave, paneled frieze, and cornice. Directly above and slightly recessed in the wall are scaled down paneled pilasters supporting another entablature topped by an elliptical brick arch with inner rounded arch of stone.
Dubois’s last design for the campus was the Building for the Criminal Insane (1935), an H-shaped, two-story symmetrical building with foundation walls faced with blond brick, upper walls faced with red, wire-cut brick, and a flat, parapeted roof. The main entrance is in a slightly projecting central pavilion and features a tall, terra-cotta, double round-arch surround. Adding to the classical nature of the design are round blind arches with keystones above the first-story windows, a semi-circular fanlight above the door, brick quoins and terra-cotta frieze, cornice and parapet coping.
Post-World War II additions to the core of the campus are generally compatible, and were designed by prominent Wyoming architects, including Leon Goodrich and Kellogg and Kellogg. From the late 1950s to the mid-2010s, with the development of psychotropic drugs, other new therapies, and the national move towards community-based mental health treatment, the resident patient population dwindled to less than 100. In 2004 a combination residential and treatment center was built at the southern end of the campus leaving the historic complex at the northern end for quiet contemplation of a place that remains a significant part of Evanston’s cultural landscape.
References
Annual and Biennial Reports of the Wyoming Board of Charities and Reform for 1892-1932. Wyoming State Archives.
Barbero, Kerry, Barbara Bogart and Dubbe-Moulder Architects, “Wyoming State Insane Asylum,” Uinta County, Wyoming. National Register of Historic Places – Registration Form, 2003. National Park Service, U.S. Department of the Interior, Washington, DC.
Writing Credits
If SAH Archipedia has been useful to you, please consider supporting it.
SAH Archipedia tells the story of the United States through its buildings, landscapes, and cities. This freely available resource empowers the public with authoritative knowledge that deepens their understanding and appreciation of the built environment. But the Society of Architectural Historians, which created SAH Archipedia with University of Virginia Press, needs your support to maintain the high-caliber research, writing, photography, cartography, editing, design, and programming that make SAH Archipedia a trusted online resource available to all who value the history of place, heritage tourism, and learning.






