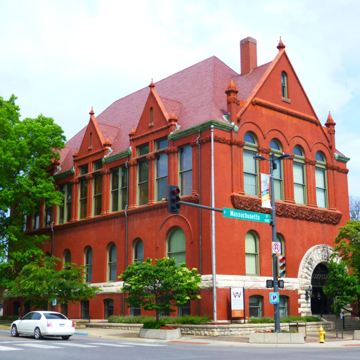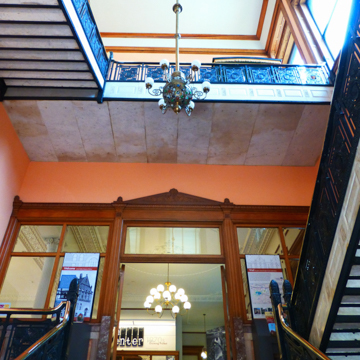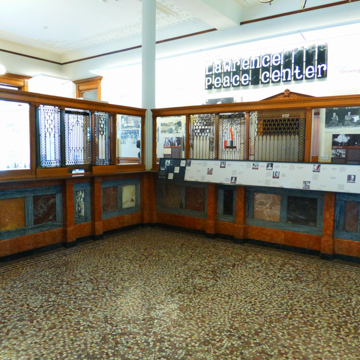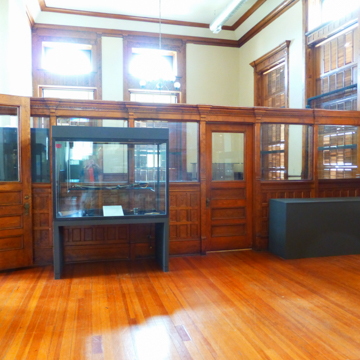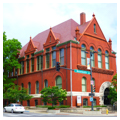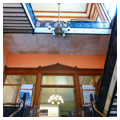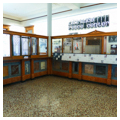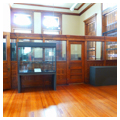You are here
Watkins Museum of History
The Watkins National Bank was completed in 1887, just a year after the death of the influential Boston architect Henry Hobson Richardson. It illustrates the inventive reinterpretation of motifs drawn from a wide selection of Richardson’s buildings. This handsome building has played a significant role in Lawrence’s history. It firmly and confidently anchors the northwest corner of the southernmost intersection along Massachusetts Street, Lawrence’s main commercial street.
The Watkins National Bank Building was designed by the Chicago architectural firm Cobb and Frost. While less intricate and ornate than much of Richardson’s work, the bank’s form displays the Richardsonian influence: a two-and-a-half-story, rectangular structure is capped by a tall, hipped roof embellished by a large gabled dormer on the front or east side, a smaller dormer on the west side, and three dormers on the north and south sides. Its red brick construction refers to Richardson’s later work of the 1870s and 1880s. The building’s fenestration also borrows from Richardson’s formal vocabulary. Windows on the lower level, which is recessed into the ground, are small and capped by segmental brick arches; windows on the main level feature round brick arches; those on the upper level are topped by red stone lintels that help form a cornice beneath the overhanging roof edge. These larger windows are separated by grouped small columns. The building’s most conspicuous ornament is a rough-faced limestone band beneath the main floor windows, which bows up to form a round arch above the main entry. The building is largely symmetrical on both axes, but as with many Richardsonian Romanesque buildings, the symmetry is broken at key points. Here, the main entrance to the building is on its northeast corner.
The Watkins National Bank Building was constructed for Jabez Bunting Watkins (1845–1921), a Pennsylvania native who expanded his real estate title and loan business across the country. This Lawrence building served as his headquarters. The first floor housed a number of small offices, the J. B. Watkins Bank occupied the second floor, and the third floor housed the J. B. Watkins Mortgage Company. Both upper floors had tall ceilings, handsome woodwork, and elaborate fixtures. The building’s most impressive space is the double-height entry and stair hall that connected the banking hall and the mortgage business offices. The stair hall features a decorative iron stair, marble wainscoting, and a large chandelier.
Despite his success, Watkins was not immune to the national economic downturn of the 1890s. He ended up acquiring 2,500 Kansas farms through foreclosure, and in 1894 the J. B. Watkins Mortgage Company entered receivership. This was only a temporary setback, and the J. B. Watkins bank remained sound, with Watkins’s fortune continuing to grow. When he died in 1921, Watkins owned seven corporations and 100,000 acres of land in Louisiana and Texas.
Watkins’s legacy was extended through the philanthropic efforts of his wife Elizabeth M. (Lizzie) Watkins, who had been J. B.’s secretary for thirty years before becoming his wife in the last eleven years of his life. Lizzie became a major benefactor of the University of Kansas. When the J.B. Watson Bank closed at the onset of the Great Depression in 1929, Lizzie donated the building to the City of Lawrence. At that point, it was renovated for use as the Lawrence City Hall. The building housed the city offices until a new city hall opened in 1970. The building was then given to the Douglas County Historical Society, who undertook a five-year restoration, reversing the changes made when the building operated as the city hall.
The Watkins Museum of History, as the building is now called, serves a dual purpose. It highlights the building’s original uses as a bank and a mortgage company, and also serves as a more traditional museum displaying a variety of artifacts brought together in an effort to interpret the history of Douglas County.
References
Longstreth, Richard. “Richardsonian Architecture in Kansas.” In The Spirit of H. H. Richardson on The Midland Prairies: Regional Transformations of an Architectural Style, edited by Paul Clifford Larson and Susan M. Brown. Ames: Iowa State University Press, 1988.
Pankratz, Richard, and Charles Hall, “Watkins National Bank,” Douglas County, Kansas. National Register of Historic Places Inventory-Nomination Form, 1971. National Park Service, U.S. Department of the Interior, Washington, D.C.
Writing Credits
If SAH Archipedia has been useful to you, please consider supporting it.
SAH Archipedia tells the story of the United States through its buildings, landscapes, and cities. This freely available resource empowers the public with authoritative knowledge that deepens their understanding and appreciation of the built environment. But the Society of Architectural Historians, which created SAH Archipedia with University of Virginia Press, needs your support to maintain the high-caliber research, writing, photography, cartography, editing, design, and programming that make SAH Archipedia a trusted online resource available to all who value the history of place, heritage tourism, and learning.

