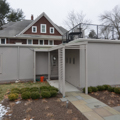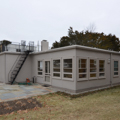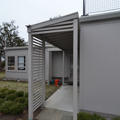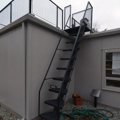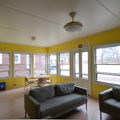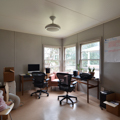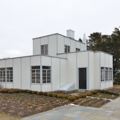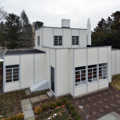Among Connecticut’s earliest modern houses are the two “houses of tomorrow” commissioned by Winslow and Anna Ames in New London in 1933. Today these small Bauhaus-style structures stand side by side as rare surviving examples of the Depression-era movement to produce innovative, affordable factory-made residences.
Winslow Ames, the director of New London’s Lyman Allyn Museum, commissioned the houses after visiting the Century of Progress Exposition in Chicago in the summer of 1933. There he had seen a model home erected by General Houses, Inc., the Chicago company led by architect Howard T. Fisher. He also met with Robert McLaughlin, the architect and founder of the New York company American Houses, Inc.
Both architects were committed to industrial materials, the functionalist aesthetic of the Bauhaus, and the assembly-line methods of Henry Ford. And both had designed houses that were strictly rectilinear with smooth, unornamented surfaces, flat roofs, and rooftop terraces in the spirit of Le Corbusier’s “machines for living in.” Their construction systems differed, however: Fisher had devised a frameless steel-panel house for General Houses, while McLaughlin’s system for American Houses employed light-gauge steel framing members and asbestos-cement panels for exterior walls.
In New London, the two companies’ crews worked side by side on a small plot near the Lyman Allyn Museum in the fall of 1933, erecting their buildings from factory-produced parts shipped to the site. Both buildings were substantially complete by the year’s end. Ames occupied the American Houses structure, a two-level house with an integrated garage and an irregular plan. Forming the house's central utility core are the kitchen and bathroom, which share a wall and which the company referred to as a "Moto-Unit." General Houses, Inc., built a single-story steel house on the adjacent lot, which included a number of modernist innovations for its time, such as its modular construction system and flat roof, industrial materials, banks of corner windows, open floor plan, attached garage, service core, built-in storage units, and rooftop deck.
New London's two prefabricated houses are among the companies' earliest commissions and represent the sort of thinking about small-house architecture that was, at least in the United States, well ahead of its time in the 1930s. Later in the decade both companies would concede that there was no profitable market for such houses and switched to traditional Cape Cod-style prefabs made of wood, with more success.
Connecticut College acquired both structures in 1949 to serve as faculty housing. Although the interiors have since been renovated for new purposes, the exteriors maintain a high degree of integrity.
References
Bruce, Alfred, and Harold Sandbank. A History of Prefabrication. New York: John B. Pierce Foundation, 1944.
Clouette, Bruce, and Maria Cronin, "Winslow Ames House,” New London, Connecticut. National Register of Historic Places Inventory–Nomination Form, 1995. National Park Service, U.S. Department of the Interior, Washington, D.C.
Corn, Joseph, and Brian Horrigan. Yesterday's Tomorrows: Past Visions of the American Future. New York: Summit Books, 1984.
Jandl, H. Ward. Yesterday's Houses of Tomorrow: Innovative American Homes 1850 to 1950. Washington, D.C. Preservation Press, 1991.
"Mass-Produced Houses in Review." Fortune, April 1933.
Royalty, Douglas, "130 Mohegan Avenue," New London, Connecticut. National Register of Historic Places Inventory–Nomination Form, 2009. National Park Service, U.S. Department of the Interior, Washington, D.C.
The Vision and Influence of Winslow Ames. New London: Lyman Allyn Art Museum, 2002.
Writing Credits
If SAH Archipedia has been useful to you, please consider supporting it.
SAH Archipedia tells the story of the United States through its buildings, landscapes, and cities. This freely available resource empowers the public with authoritative knowledge that deepens their understanding and appreciation of the built environment. But the Society of Architectural Historians, which created SAH Archipedia with University of Virginia Press, needs your support to maintain the high-caliber research, writing, photography, cartography, editing, design, and programming that make SAH Archipedia a trusted online resource available to all who value the history of place, heritage tourism, and learning.

