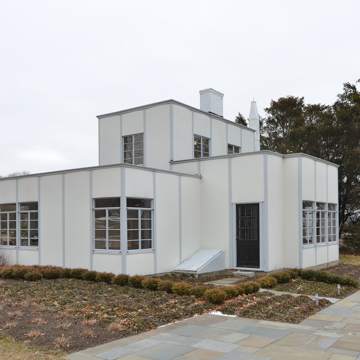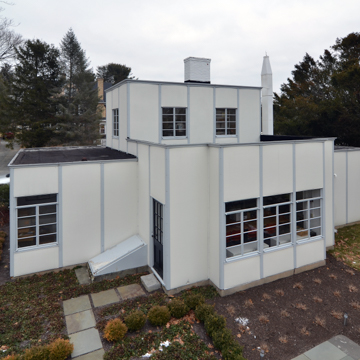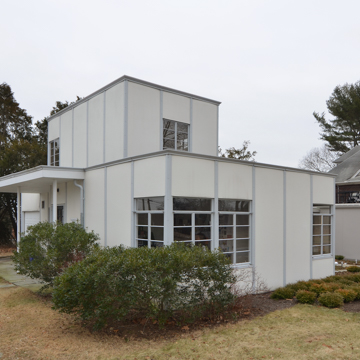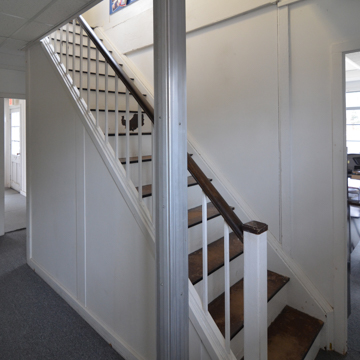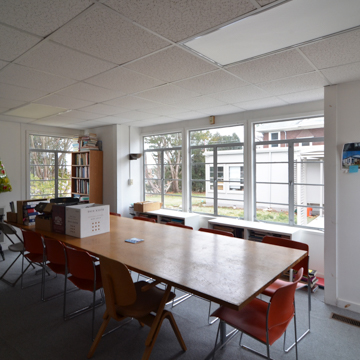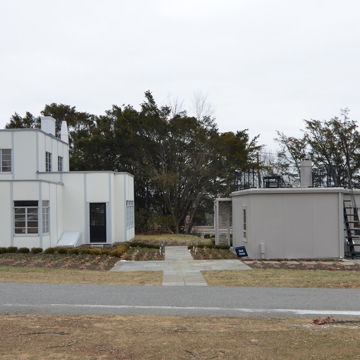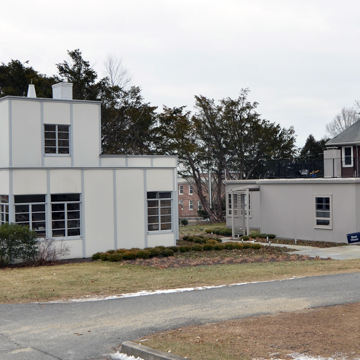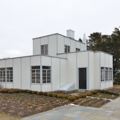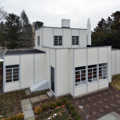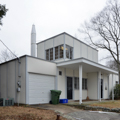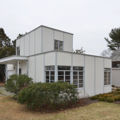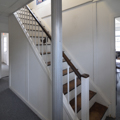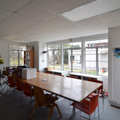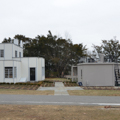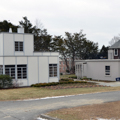The Winslow Ames House, designed by Robert McLaughlin, Jr., and built by his company, American Houses, Inc., is a two-level home with an integrated garage. It sits on a concrete block foundation and has a crawl space. Wall panels of asbestos-cement and insulating board are bolted to a welded steel frame. Open web steel joists support floors and roofs. Aluminum batten strips and an aluminum cornice cover the joints. The house appears as three rectangular blocks (left to right): one for the garage; one for the main living area with a second-story block over a portion; and one containing two bedrooms. The blocks are offset to create an irregular plan.
Two entrances, sheltered by a flat porch roof supported by metal posts, appear on the front facade, and there is a third door at the rear of the building. Through the building's front door is a hall, with stairs to the master bedroom. Off the hall to the right are two bedrooms and a bathroom; at the end of the hall is the living area. The bath, off the hall to the right, and the kitchen, which shares a wall with the bath and is open to the living area, form the house's central utility core. That core, which American Houses would later call a "Moto-Unit" (just as it would call its houses "Motohomes" in an attempt to give them some Machine Age cachet) was among the modernist features of the building, along with its unornamented appearance, its flat roof with a terrace, its banks of corner windows, and its industrial materials.
Ames and his family briefly resided in the house. Connecticut College assumed ownership in 1949 and used it as faculty housing until the mid-1980s, after which it fell into disrepair. The college rehabilitated the house for office space in the early 1990s. While much of the house's historic fabric, such as floors, ceilings, kitchen cabinets and counters, and windows, was lost, the building retains a high degree of character and integrity, with its original footprint, massing and plan intact.
References
Bruce, Alfred, and Harold Sandbank. A History of Prefabrication. New York: John B. Pierce Foundation, 1944.
Clouette, Bruce, and Maria Cronin, "Winslow Ames House,” New London, Connecticut. National Register of Historic Places Inventory–Nomination Form, 1995. National Park Service, U.S. Department of the Interior, Washington, D.C.
Corn, Joseph, and Brian Horrigan. Yesterday's Tomorrows: Past Visions of the American Future. New York: Summit Books, 1984.
Jandl, H. Ward. Yesterday's Houses of Tomorrow: Innovative American Homes 1850 to 1950. Washington, D.C. Preservation Press, 1991.
"Mass-Produced Houses in Review." Fortune, April 1933.
The Vision and Influence of Winslow Ames. New London: Lyman Allyn Art Museum, 2002.














