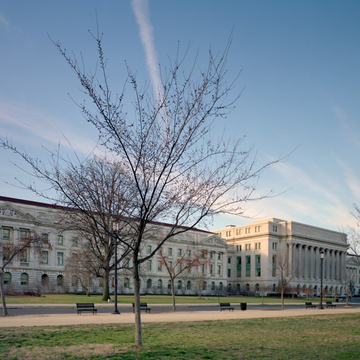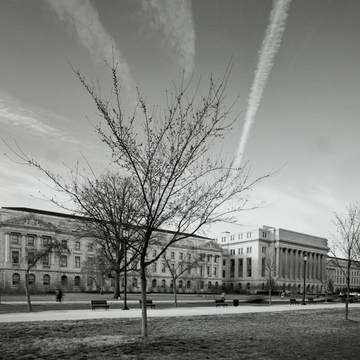The Agriculture Department occupies the only building on the Mall that does not currently participate in the Mall's public life. Aggressive and imposing, it is the public facade for a massive and anonymous group of buildings containing 4,300 offices covering three blocks on the south side of Independence Avenue. The latter complex was designed by Supervising Architect Louis Simon and constructed between 1926 and 1936. But for budget cuts and bureaucratic interference, the main building by Rankin, Kellogg and Crane would have been a much better work of architecture than it is. The two L-shaped wings containing laboratories and offices were constructed between 1904 and 1908, but the boldly projecting central block was not finished until 1930. During both building campaigns, economy of construction, comprehensible interior planning, and advanced mechanical equipment were of greater importance than architectural merit. Each of the 256-foot-long wings, with pedimented Ionic porticoes enclosing thirteen unarticulated bays, is an adaptation of one of the most popular models for American office buildings in the early twentieth
Botany is the theme of the meager sculptural program, with the pedimental sculpture of the four wing porticoes, executed by Adolph A. Weinman in 1908, representing fruit, flowers, cereals, and forestry. An invented American order in the lobby and the vestibule leading to the secretary of agriculture's office features cornstalks and gives some architectural interest to the interior, as does a two-story, interior, skylit courtyard replacing the dome originally intended.










