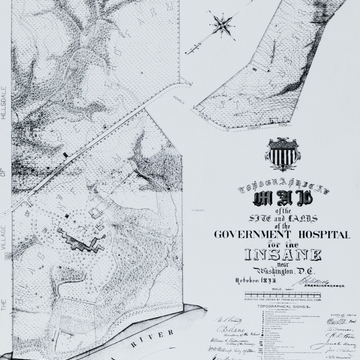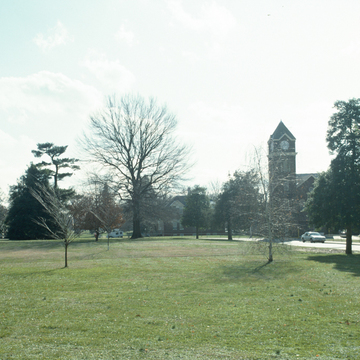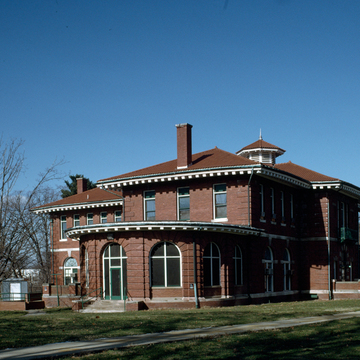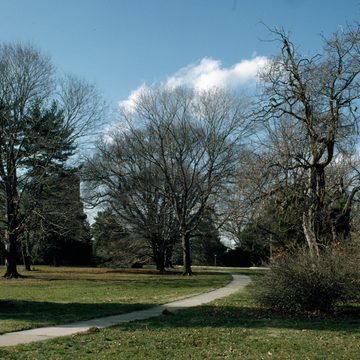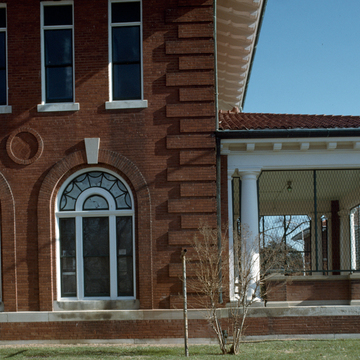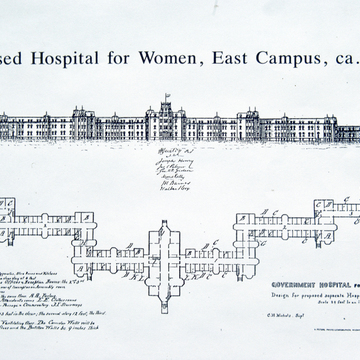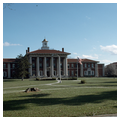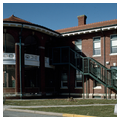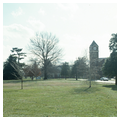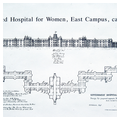You are here
Saint Elizabeths Hospital
In 1855, Congress established Saint Elizabeths as the Government Hospital for the Insane. Its founding was heavily shaped by the professionalization of psychiatry and the ensuing improved treatment of the mentally ill. Especially important for recovery was providing access to controlled environments that eliminated stress and provided opportunities in the shape of picturesque natural features to distract the “diseased mind from its delusions.” In addition to providing mental health facilities for the Army, Navy, and Washington at large, the facility also served as a hospital for Civil War soldiers. Divided into two campuses, the West Campus is owned by the federal government while the East Campus is owned by the city and remains in use as a mental health facility. Since 2004, the General Services Administration transformed the West Campus into a high-security campus for federal agencies, and the Department of Homeland Security, in particular.
Located on a broad plateau above the Anacostia River, overlooking the Washington Monument and the Capitol, the land was originally a large farm. The government purchased the parcel because of fears of running out of space for expansion as well as a desire to provide ample space for patients to exercise their attention to various elements of nature and limit their stress, to some degree associated with the bustle of the city. Hospital buildings were oriented east to west with the majority of patient rooms looking over the river or farmland. The farm also allowed the hospital to produce the majority of its own food, with the exception of beef, flour, butter, and some other items.
Few of the more than one hundred structures within the 336 acres comprising Saint Elizabeths Hospital are architecturally significant. The grounds immediately surrounding the first hospital building were laid out following picturesque landscaping principles within a year or two of Andrew Jackson Downing's picturesque plan for the Mall, but the only remnant of them is the orientation of the original building. The hospital was designed by Thomas U. Walter in consultation with the hospital's first superintendent, Charles H. Nichols, following organizational and therapeutic principles developed at the Pennsylvania Hospital for the Insane by its superintendent, Thomas M. Kirkbride (1809–1883). About thirty mental hospitals based on Kirkbride's twenty-six rules for their design and construction were erected in the United States during the 1850s and 1860s. Saint Elizabeths was unique among state and private institutions for treatment of the mentally ill in that it was national in character and accepted patients from anywhere in the country, as well as residents of the District of Columbia. Part of its congressional mandate was to admit members of the military who became ill while serving the country.
Constructed in brick, Saint Elizabeths was designed in a functional Elizabethan Revival style with angled corner buttresses on the three central towers, battlemented cornices, label molding over windows, and a two-story oriel window above the main entry. The central section was the administration building, which provided offices and housing for the staff. Patients were segregated by gender in flanking, setback wings, which also diminished in height as they receded from the main block, thus admitting abundant light and air to all parts of the building. The setback or staggered wings were an innovation at Saint Elizabeths urged by Nichols, who argued that they were an improvement on Kirkbride's strictly linear arrangement. Kirkbride urged implementation of Nichols's improvement in the 1880 edition of his book On the Construction, Organization, and General Arrangement of Hospitals for the Insane. Private rooms for a maximum of 250 patients, each with a view of the “pleasure grounds,” line the central corridor that forms the central spine of Saint Elizabeths. Kirkbride believed that a pastoral setting, comparative privacy afforded by division of each wing into sixteen wards or “families” housing ten to twenty patients, and ample light and ventilation would provide a humane environment and effect a cure for the insane. This was a significant shift from the inhumane treatment of patients at many other facilities, which more resembled warehouses or jails.
Dependence on congressional approval and funding was a constant problem in obtaining high-quality architectural facilities at Saint Elizabeths when additional space was needed. By the 1870s, overcrowding due to admission of Union veterans mandated additional buildings; an improved variation of the original building intended solely for women patients was proposed by Nichols in 1874 but not funded. In 1878 the first of eighteen cottages, Atkins Hall, a plain but substantial two-story brick building, was built for long-term patients. Statistics compiled in the early 1870s had revealed that only about one-fifth of patients treated in institutions following Kirkbride's model recovered. In 1879 the first of two large dormitory-type structures to house 250 male patients, the Relief Building, was built. Subsequently, small dormitories were the type favored. The most significant additions were a group of fifteen H-shaped, hip-roof buildings designed with Mediterranean details, such as tile roofs, deeply projecting bracketed eaves, and classical forms and details. They were built between 1901 and 1903 following plans produced by the Boston architectural firm of Shepley, Rutan and Coolidge.
In 2009, the National Capital Planning Commission approved the final master plan for the redevelopment of Saint Elizabeths Campus into the headquarters for the Department of Homeland Security and construction began soon thereafter. The plan provided for 4.5 million square feet of office and related space and 1.5 million square feet of parking space for 14,000 employees. The establishment of the headquarters also promised to bring new capital to Anacostia along with significant infrastructural improvements, including new road construction and maintenance.
References
Otto, Thomas. St. Elizabeths Hospital: A History. Washington, D.C.: US General Services Administration, 2013.
Writing Credits
If SAH Archipedia has been useful to you, please consider supporting it.
SAH Archipedia tells the story of the United States through its buildings, landscapes, and cities. This freely available resource empowers the public with authoritative knowledge that deepens their understanding and appreciation of the built environment. But the Society of Architectural Historians, which created SAH Archipedia with University of Virginia Press, needs your support to maintain the high-caliber research, writing, photography, cartography, editing, design, and programming that make SAH Archipedia a trusted online resource available to all who value the history of place, heritage tourism, and learning.















