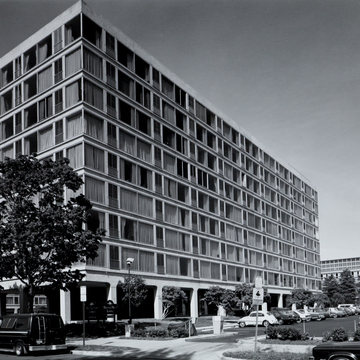The four identical apartment towers located just off the four corners of Waterside Mall were designed mainly as efficiencies for middle-income occupants. Underwritten with Federal Housing Authority funds, the project conformed to the agency's construction cost restrictions.
I. M. Pei used a poured concrete structural system and tinted glass sheets that reach nearly from ceiling to floor. Railed “French doors,” placed between paired structural columns, create the illusion of balconies. Stock draperies address the problem of consistency behind the large window surfaces. At the ground floor, the paired columns become single columns that seem rooted into the ground, providing the effect of a colonnade for the lobby. This project was one of several cited by the National Institute of Arts and Letters in awarding the architect the 1961 Brunner Award.














