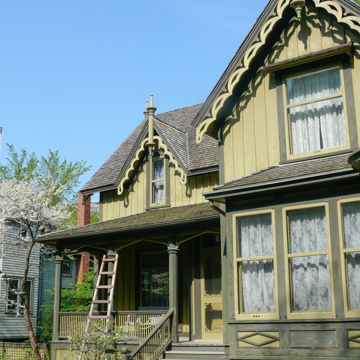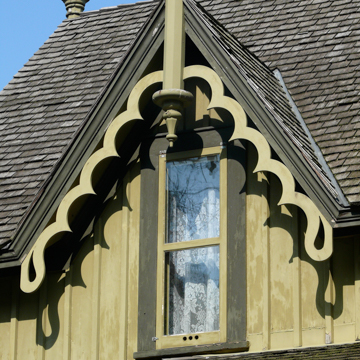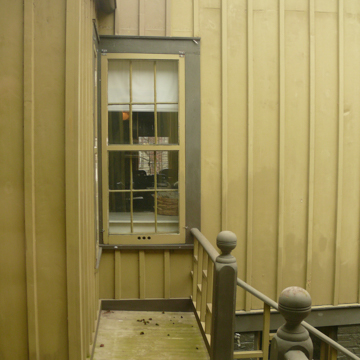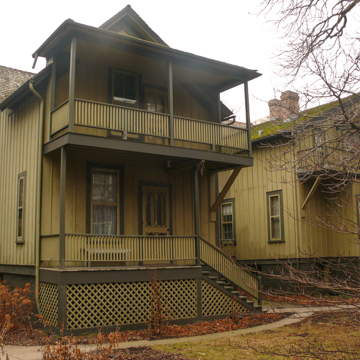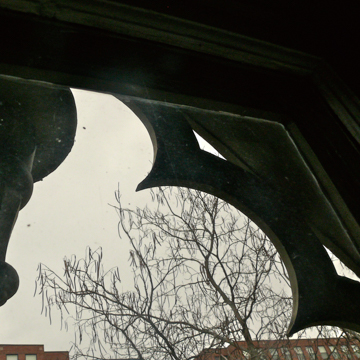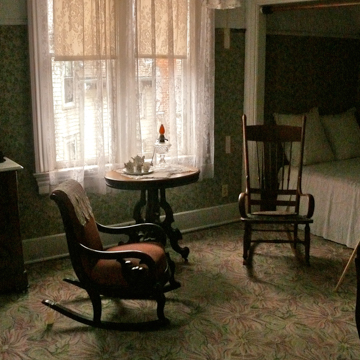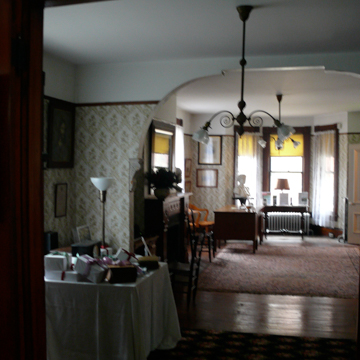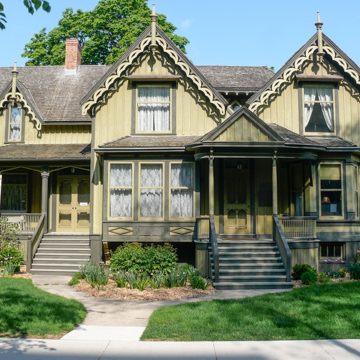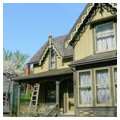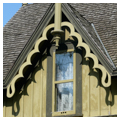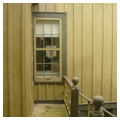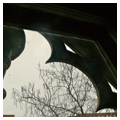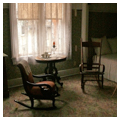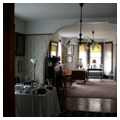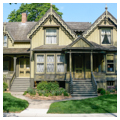You are here
Frances E. Willard House Museum and Archives
This Gothic Revival cottage, along with its addition, is one of the state’s most intact surviving examples of the pattern book architectural designs of Andrew Jackson Downing. In 1858, retired dairy farmer and naturalist Josiah Willard moved with his wife, Mary, from Janesville, Wisconsin, to Evanston, Illinois, a small community seven miles north of Chicago, for his three children, including the future social reformer Frances (1839–1898), to attend area colleges. In 1865, the family built this house on a residential street a few blocks west of Lake Michigan. Its original configuration was as an eight-room house, a board-and-batten structure based on Downing’s design for “A Cottage for a Country Clergyman.” A typical Gothic Revival cottage, it features steep-pitched gable roofs, a front porch veranda, scroll-cut decorative bargeboard, and carved pendant-topped finials.
In 1880, following Josiah’s death, an eight-room addition was constructed to the north, faithfully copying the forms, materials, and details of the original cottage. In 1890, front and side bay windows and a new front entrance were added by Frances, who had by then gained fame as an educator, writer, and leader of the Women’s Christian Temperance Union (WCTU).
In 1900, the original cottage was converted to a house museum honoring Willard, which helped ensure its preservation in the face of the subsequent expansion of downtown Evanston and nearby Northwestern University. The 1880 addition was used for offices of the WCTU. A subsequent structure was built at the rear of the property in 1910 (with additions in 1922 and 1940) to house the group’s printing operations, library, and archives; it became the WCTU’s national headquarters in 1922. The building’s exterior was restored in 1990 and an extensive interior renovation took place in 2015–2016. The Frances Willard Historical Association, established in 1994, manages the house and its archives.
References
Downing, Andrew Jackson. Cottage Residences. New York: John Wiley, 1863.
Drury, John. Old Illinois Houses. Chicago: University of Chicago Press, 1941.
McWilliams, Mary. Woman’s Christian Temperance Union Historic District Nomination. Evanston, IL: Evanston Preservation Commission, 2010.
Writing Credits
If SAH Archipedia has been useful to you, please consider supporting it.
SAH Archipedia tells the story of the United States through its buildings, landscapes, and cities. This freely available resource empowers the public with authoritative knowledge that deepens their understanding and appreciation of the built environment. But the Society of Architectural Historians, which created SAH Archipedia with University of Virginia Press, needs your support to maintain the high-caliber research, writing, photography, cartography, editing, design, and programming that make SAH Archipedia a trusted online resource available to all who value the history of place, heritage tourism, and learning.














