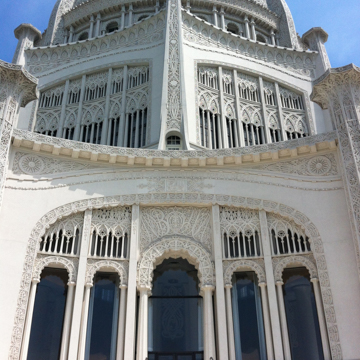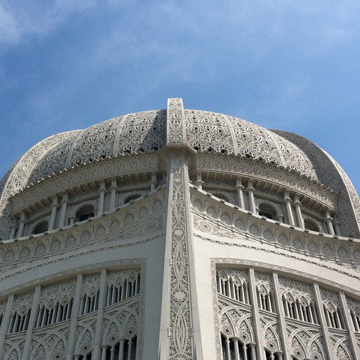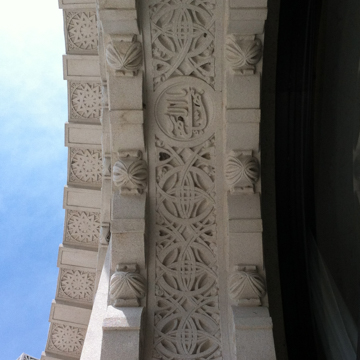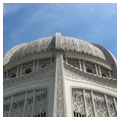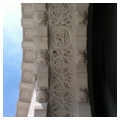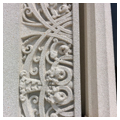Founded by Persian-born prophet Baha’u’llah (1817–1892) in the mid-nineteenth century, the Baha’i faith professes three central ideas: the unity of God, the unity of religion, and the unity of humanity. Baha’u’llah was imprisoned for his teachings, but his faith grew covertly throughout the Middle East and beyond. Baha’i came to the United States in 1894, when adherent Ibrahim Kheiralla began teaching classes in Chicago.
While persecuted in much of the Middle East, in the early twentieth century Russian authorities protected the Baha’i, and a large community of believers grew up in Turkmenistan. In 1908 the community opened the first masriqu-l-adkar, or Baha’i Temple, in Ashgabat. Built according to the dictates of ‘Adbu’l-Baha Abbas, Baha’u’llah’s son and successor, the Temple was a single, nine-sided room intended for contemplation and the reading of scripture, charitable services, and surrounded by gardens.
By 1907, Chicago’s Baha’i followers had grown into a real community, and member Corinne Knight True visited ‘Abdu’l-Baha in Haifa, successfully gaining permission to build an American temple. True and her community began raising funds, and in 1909 they purchased acreage on an undeveloped but prominent site on the shore of Lake Michigan in Wilmette, north of Chicago. Although they issued a call for architectural submissions, economic difficulties delayed further action. In the spring of 1912, ‘Abdu’l-Baha visited the site and laid the cornerstone for the new temple. By 1920, the community had raised sufficient funds to reissue their call for submissions, ultimately selecting French-Canadian architect Louis Bourgeois, a member of the Baha’i community, out of the four proposals received.
Bourgeois attempted to merge global styles into a unified expression, clothing his nine-sided, domed space in filigreed white masonry. Bourgeois christened his entry the Temple of Light, as the pierced pattern in the dome allowed it to glow in the night. The gently curving profile of the dome evokes Renaissance precedents and the concave silhouette of the finials on each corner of the structure reference minarets. The patterns on the dome of the building are both Sullivanesque and Arabic in their density and fluidity. Although the monochromatic white palette reflects clearly spiritual themes, it also must be understood in the context of the World’s Columbian Exposition, especially Richard Morris Hunt’s Administration Building.
In March 1921, the George A. Fuller Company began construction of the caisson foundations. A year later, with the foundations completed and monies expended, the community built a temporary meeting room building over the substructure and resumed raising the $400,000 needed to build the superstructure. In spite of the Great Depression, construction recommenced in 1930 and by 1932, the cast steel and concrete walls of the building, topped by a round glass dome, stood complete.
The raw concrete structure and glass dome of the temple lacked Bourgeois’s delicate finish layer. During his initial design process, Bourgeois researched how the intricate outer layer of his temple could be constructed and visited John Joseph Earley, an architectural sculptor and pioneer of the mosaic concrete process. In his studio outside of Washington, D.C., Earley and his craftsmen had pioneered the process of casting concrete to create complex shapes, and through mold preparation and aggregate size and color selection they were able to produce durable panels with mosaic-like effects. Bourgeois died in 1930, leaving only a handful of drawings indicating his intentions for the exterior finish of the Temple. Using these, the Earley Studio created an exterior skin for the temple that retained the ambitious depth and delicacy that Bourgeois illustrated in his renderings. Casting a nine-sided structure and dome, imprinted with and pierced by complex patterns, and with tolerances and clearances on the half-inch, the process was technically complex but it was made even more challenging by Earley’s distance from the construction site and his belief that the temple would be the greatest of his works. Workers installed the first dome panels in 1933 and completed the dome exterior a year later. Fundraising stalled production of the veneer panels for the lower sections, but the Earley Studio installed their final sections of the exterior in 1943.
The main interior space at the Temple was not finished until 1948, when the community hired Alfred Shaw of the architecture firm of Shaw, Metz and Dolio to design interior panels that were sympathetic to Bourgeois’s exterior. The Earley Studio returned to the work, and by 1950, workers began mounting interior panels onto the rough-cast concrete structure and laying the terrazzo floor. In 1951, the Temple hired landscape architect Hilbert Dahl to design a lush water garden around the building, and in 1953, forty-one years after ‘Abdu’l-Baha laid the cornerstone, the community celebrated the dedication of the Baha’i Temple.
Political unrest and religious oppression led to the state confiscation of the Ashgabat House of Worship in 1928, so from its dedication in 1953 until the opening of Baha’i Temples in Uganda and Australia in 1961, the Wilmette Temple was the worldwide faith’s only significant structure. It remains its most prominent architectural work and the only Temple on the North American continent. Because of its Lake Michigan location, the Temple has suffered from exposure to the elements; by 1983 the architectural concrete exterior had deteriorated significantly. Under the guidance of engineers Wiss, Janey, Elstner, the skillful artisans of the Armbruster Company spent the next decade restoring the exterior of the building, and in 2002 the same team returned to restore the terraces and garden works. Listed on the National Register of Historic Places in 1978, the state’s tourism office has declared the Temple one of the “Seven Wonders of Illinois.”
References
Cron, Frederick William. John Joseph Earley: the Man who Made Concrete Beautiful. Ft. Collins Co: Centennial Publications, 1977.
Hill, Candace Moore. Images of America: Baha’i Temple. Charleston SC: Arcadia Publishing, 2010.
Whitmore, Bruce. The Dawning Place: The Building of a Temple, the Forging of the North American Baha’i Community. Baha’i Public Trust, 1984.















