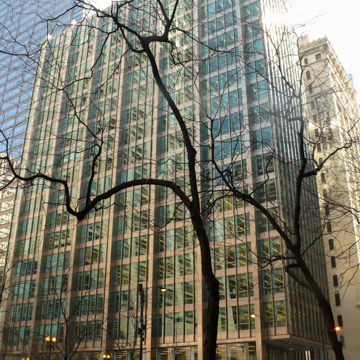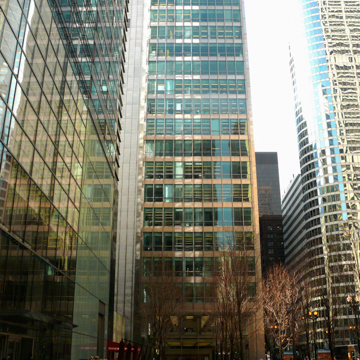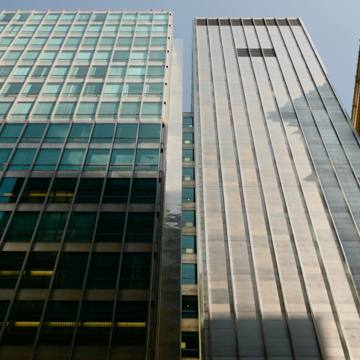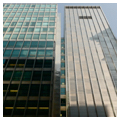A milestone in the development of the twentieth-century skyscraper, this elegant 19-story building, erected as the headquarters of Inland Steel, is an exemplar of International Style modernism and midcentury ideas about universal space. The building’s unobstructed floor spaces were revolutionary for a high-rise office tower, and its shimmering stainless steel exterior served as a corporate advertisement while also contributing to the revitalization of a downtown that had seemed dormant since before World War II. The building’s significance was recognized just three years after its completion, when it was listed as a Chicago Landmark by the City of Chicago.
The building is composed of two primary elements: an office tower and service tower. The 252-foot-tall, glass-walled office tower is located on the northeast corner of Dearborn and Monroe streets. Sixty-foot girders, running east to west, span the entire building, supported by seven columns on either side. The broader elevation faces Dearborn and the two-column-wide south elevation faces Monroe, where the building’s entrance is located. The stainless steel-clad exterior columns are supported by steel pilings driven 85 feet deep into bedrock. By projecting from the glass curtain wall, these columns create both a soaring verticality and an unobstructed plan for each of the 58 x 178-foot floor plates. Immediately to the east is a 333-foot-tall, brushed stainless steel-sheathed service tower, which contains the building’s core services, including seven elevators, a staircase, toilets, and vertical mechanical systems.
Each of the building’s major elements is set back from the street, creating wider sidewalks than elsewhere in the downtown. Also at the ground level, recessed from the main facade, is a glass-walled lobby and, at the rear of the 120 x 192-foot lot, is a single-story, brick-clad annex that accommodates loading docks and mailrooms, as well as the entrance to an underground garage.
As the first tall commercial building in Chicago’s Loop since the Great Depression, the building was an important corporate symbol for Inland Steel. By the 1950s, Chicagoland had overtaken Pittsburgh as the nation’s steel manufacturing center, but Inland was the only company actually located in the city. To create its new corporate headquarters, the company selected the Chicago office of Skidmore, Owings and Merrill, the firm that had gained national attention for its recent design for New York City’s Lever House (1952).
“We wanted a building we’d be proud of, one that spelled steel,” corporate executive Leigh Block noted. Executive offices were located on the building’s top floor and artwork was prominently displayed throughout the building, including a Richard Lippold stainless steel sculpture, Construction, which was placed in a pool of water in the lobby and set against a black marble wall.
As many historians have noted, this was the earliest example of architect Ludwig Mies van der Rohe’s theory of universal space employed for a multistory office building, making Inland Steel the first in a long line of glass-and-steel, unobstructed-open-plan towers. In its form, structure, and style, this typology would dominate American commercial architecture for the next two decades.
References
Forrey, Roy. Preliminary Staff Summary of Information for the Inland Steel Building. Chicago: Department of Planning and Development, 1991.
Pridmore, Jay, and George A. Larson. Chicago Architecture and Design. New York: Abrams, 2005.
Siegel, Arthur. Chicago’s Famous Buildings. Chicago: University of Chicago Press, 1969.
Sinkevitch, Alice, ed. AIA Guide to Chicago. Orlando, FL: Harcourt, 2004.
Whiffen, Marcus. American Architecture Since 1780: A Guide to the Styles. Cambridge: MIT Press, 1969.





























