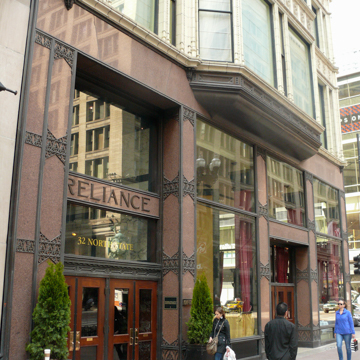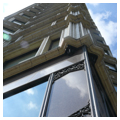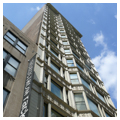You are here
Reliance Building
At the time of its construction in the late nineteenth century, the predominately glassy facades of the 14-story Reliance Building were a striking addition to the Chicago skyline, even in a city that had witnessed the advent of the steel-frame, high-rise office building. Designed to maximize the light and ventilation of offices interiors, the Reliance also presages the sleek, glass-and-steel skyscrapers of the mid-twentieth century.
With narrow 56 x 85-foot floor plates, the tower was also designed to maximize high land costs in the heart of Chicago’s Loop central business district, while taking advantage of the benefits of newly perfected, high-speed elevators. This is not surprising given that the building’s developer, William E. Hale, was a manufacturer of hydraulic and steam elevators, who had purchased a four-story bank building previously located on the site.
Projecting bays—one on the east facade (State Street) and two on the north (Washington Street)—extend most of the building’s height beneath a thin flat cornice. The cladding of white-enamel terra-cotta, ornamented by French Gothic-inspired tracery, provides a strong grid pattern with the broad ribbons of glass windows. The glazing of the terra-cotta was thought to make it impervious to urban pollution and the whiteness projected a “hygienic image” appreciated by the many doctors and dentists who rented space in the building, along with their patients.
The white ornamentation and copious fenestration of the upper stories is a marked contrast to the brownish-red granite of the Reliance base, which is accented with bands of cast-iron ornament, and these distinct parts reflect the building’s design history. John Wellborn Root was responsible for the base when the building was intended as a department store; Charles Atwood designed the upper stories as office space following Root’s death. Edward C. Shankland served as structural engineer. Both men were partners in D.H. Burnham and Company, the reorganized firm that emerged after Root died.
The building’s interior is remarkably intact, including upper-level office corridors with marble wainscoting, mahogany woodwork, and terrazzo floors, as well as a restored two-story narrow lobby facing State Street. The building was rehabilitated for use as a hotel in 1999, with financial assistance from the City of Chicago.
References
Condit, Carl W. The Rise of the Skyscraper. Chicago: University of Chicago Press, 1952.
Hoffman, Donald. The Architecture of John Wellborn Root. Baltimore: Johns Hopkins University Press, 1973.
Legner, Linda. Summary of Information for the Reliance Building. Chicago: Commission on Chicago Historical and Architectural Landmarks, 1977.
Merwood-Salisbury, Joanna. Chicago 1890: The Skyscraper and the Modern City. Chicago: University of Chicago Press, 2009.
Mumford, Lewis. Roots of Contemporary American Architecture. New York: Dover Publications, 1950.
Pridmore, Jay. The Reliance Building. San Francisco: Pomegranate Books, 2003.
Writing Credits
If SAH Archipedia has been useful to you, please consider supporting it.
SAH Archipedia tells the story of the United States through its buildings, landscapes, and cities. This freely available resource empowers the public with authoritative knowledge that deepens their understanding and appreciation of the built environment. But the Society of Architectural Historians, which created SAH Archipedia with University of Virginia Press, needs your support to maintain the high-caliber research, writing, photography, cartography, editing, design, and programming that make SAH Archipedia a trusted online resource available to all who value the history of place, heritage tourism, and learning.



























