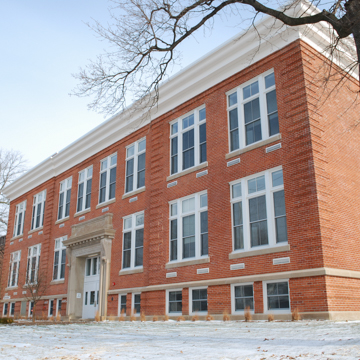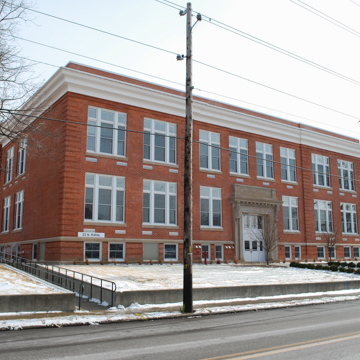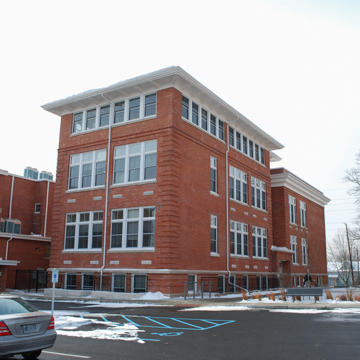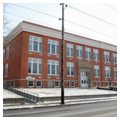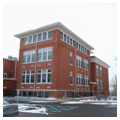You are here
CommonWealth Apartments
The Lucretia Mott School was built in 1905 as Indianapolis Public School No. 3, the number of an earlier downtown school building demolished in 1901. It was typical of neighborhood schools built in the growing suburbs of Indianapolis at the turn of the twentieth century. The school appears to have been designed by Indianapolis architect Clarence Martindale (1866–1937), who designed its near-twin, the Nathaniel Hawthorne School No. 50 (1904) at 75 North Belleview Place in the former western suburb of Mount Jackson. The school was named for Lucretia Mott (1793–1880), an American abolitionist, feminist, social reformer, feminist, and prominent member of the Religious Society of Friends (Quakers).
General contractor William P. Jungclaus and Company built the facility at a cost of about $43,000. It opened for classes in September 1905. The two-story building plus basement featured an exterior of red-orange brick and limestone trim. The symmetrical facade reflects the influence of the Classical Revival style, with its modillioned cornice and rusticated brick corners simulating quoins. The building features banks of tall double-hung windows with transoms, allowing ample daylight into the classrooms.
In 1912, the Indianapolis Board of School Commissioners employed Martindale to design a new $31,000 addition to the school. Opened on February 1, 1913, this new wing contained Indiana’s first open-air school facilities at the top of a three-story tower. Open-air schools (also called fresh-air schools) were progressive educational facilities intended to help students who were anemic, undernourished, or who had been exposed to tuberculosis. It was believed that these groups of students would benefit from exposure to fresh air and daylight. While many such facilities were built in rural areas, the Lucretia Mott School No. 3 included an open-air facility in a fast-developing suburban neighborhood close to residents and industry. The addition followed the architectural vocabulary of the original wing and featured banks of pivoting casement sash around the perimeter of the third floor, with deep bracketed eaves supporting a low hipped roof.
The open-air unit housed two classrooms for 50 to 60 students from grades three through eight divided into two age groups. The pivoting windows that lined the classrooms remained open year round. Some heat was provided by a dense network of steam pipes below the window sills. In cold weather, the students wore gray uniforms—called “blanket suits” or “Eskimo suits” in period articles—consisting of heavy coats, hood-like caps that tied under the chin, insulated bloomers, and boots during the winter. The uniforms and two daily hot meals were provided by the school and paid for by parents. Health-focused programming included afternoon nap time and lessons in hygiene—including tooth-brushing—as well as community garden projects. Approximately 400 children went through the open-air program in its first nine years of operation.
The Lucretia Mott School No. 3’s open-air school program was followed by the Theodore Potter Fresh Air School for tuberculosis-infected children, opened in September 1914 on the campus of Arsenal Technical High School. Similar programs were implemented with “open-window” classrooms established at five other schools during the late 1910s and early 1920s. These programs, coupled with other public heath efforts, reduced the spread of tuberculosis, leading to the closure of most open-air schools during the 1930s and 1940s. During this time, the program at Lucretia Mott School No. 3 was known as the “fresh air rooms for physically handicapped pupils.” The program appears to have been suspended in the late 1940s. A gymnasium/auditorium wing built in the 1950s reflects the influence of the International Style in its simple exterior expression with planar entry porches and minimal geometric ornament.
Indianapolis’s urban neighborhoods experienced significant disinvestment due to suburban flight and redlining following the desegregation of Indianapolis Public Schools in 1949. The Lucretia Mott School No. 3 closed in 1980. A business school called National College occupied the building during the 1980s and housed a women’s and children’s shelter until 2008. Upon the shelter’s relocation to a new facility, the building was donated to the Englewood Community Development Corporation (CDC). Using a Marion County Historic Preservation Fund grant from Indiana Landmarks, Englewood CDC commissioned a feasibility study to examine reuse options for the building, focusing on redevelopment strategies that could serve as a catalyst for reinvestment in the surrounding neighborhood.
As a result of this study, Englewood CDC moved forward with the renovation of the building for affordable housing and community space. Known as the CommonWealth, the project focused on addressing unmet neighborhood needs while creating high-quality affordable housing. The exterior of the building had suffered from deferred maintenance and unsympathetic alterations. Project employees repaired deteriorated masonry, reopened infilled windows, and reconstructed the building’s lost cornice. The interior work, which retained significant historic features including pressed metal ceilings in public spaces, original woodwork and doors, built-in casework, and original staircases, created 34 units of affordable housing and support housing for individuals coming out of homelessness. The gymnasium now serves neighborhood and youth organizations and includes a rooftop floor hockey deck. The project was funded, in part, through the Neighborhood Stabilization Program (NSP) and the LIHTC Program. The Near Eastside Legacy Project of the 2012 Super Bowl, held at Indianapolis, highlighted the role of the CommonWealth and other nearby projects in improving quality of life for residents in the surrounding area.
References
“Architects are Busy on Plans for Schools.” Indianapolis Star, March 18, 1912.
“B-r-r-! Peruse This and Shiver.” Indianapolis Star, January 30, 1913.
Browne, Tiffany Benedict. “Then & Now: Hawthorne School.” Historic Indianapolis.com. Accessed April 16, 2018. http://historicindianapolis.com/.
Burke, Avis Tarrant. “Open Air Schools.” Bulletin of the Extension Division, Indiana UniversityVII, no. 7 (March 1922).
“Contract is Let for Mt. Jackson School.” Indianapolis Morning Star, May 11, 1904.
“Corner of Open Air School; The Costume.” Indianapolis Star, January 30, 1913.
Hostetler, Joan. “Then and Now: Lucretia Mott Public School No. 3 and the CommonWealth Building 23 N. Rural Street.” Accessed April 16, 2018. http://historicindianapolis.com/.
“New School is Dedicated.” Indianapolis Morning Star, November 25, 1905.
“Open Air Schools in Indiana.” Indiana State Library. Accessed June 21, 2016. http://www.in.gov/.
Reaume, Anna Carroll. “The Open-Air School and What it is Accomplishing in Indianapolis.” Indianapolis Star, December 28, 1913.
Ross, Benjamin L. Lucretia Mott School No. 3 Re-Use Study. Indianapolis: RATIO Architects, 2008.
“Scenes at Arbor Day Celebration.” Indianapolis Star, October 24, 1914.
“School Building Plans Approved.” Indianapolis Star, January 31, 1912.
“School Children to Carry Bottles.” Indianapolis Morning Star, March 15, 1905.
“Superbowl Leave Indy Revitalization Legacy.” Indiana Preservationist, May 2012.
“Teachers Tell of Work in Open Air Schools.” Indianapolis News, February 15, 1916.
A Tuberculosis Directory. New York: National Association for the Study and Prevention of Tuberculosis, 1916.
Wortman, Melissa F. “The Stratification of Mapleton-Fall Creek: Community Disinvestment in an Indianapolis, Indiana Streetcar Suburb.” Master’s thesis, Ball State University, 2011.
Writing Credits
If SAH Archipedia has been useful to you, please consider supporting it.
SAH Archipedia tells the story of the United States through its buildings, landscapes, and cities. This freely available resource empowers the public with authoritative knowledge that deepens their understanding and appreciation of the built environment. But the Society of Architectural Historians, which created SAH Archipedia with University of Virginia Press, needs your support to maintain the high-caliber research, writing, photography, cartography, editing, design, and programming that make SAH Archipedia a trusted online resource available to all who value the history of place, heritage tourism, and learning.














