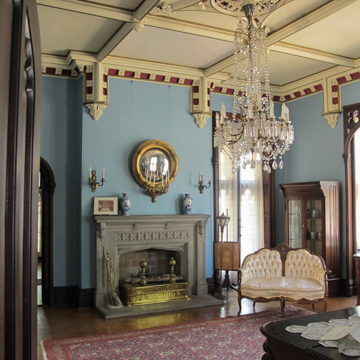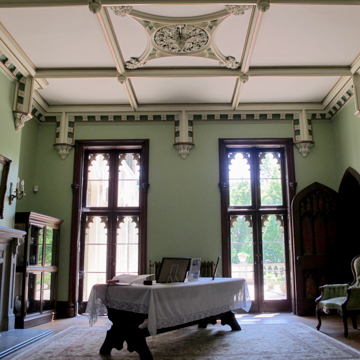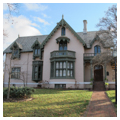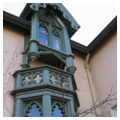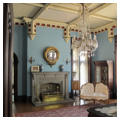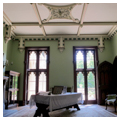You are here
Moses and Eliza Fowler House
The Fowler House in Lafayette is Indiana’s foremost residential example of the Gothic Revival. The style emerged in the Wabash River Valley during the period between the opening of the Wabash and Erie Canal in 1843 and the completion of the first regional railroad in 1852. The canal provided direct communication between the Wabash Valley and eastern markets, facilitating the exchange of goods and ideas. Lafayette was the largest city along the canal during this period and served as an important regional commercial center. Merchants like Moses Fowler (1815–1889) made great fortunes and built lavish houses that reflected their status.
Lafayette was laid out in 1825 and served as the head of steamboat navigation on the Wabash River, 292 miles above its mouth at the Ohio River. The town became the seat of Tippecanoe County and grew into an important agricultural and commercial center. The local economy focused on agricultural exports to the Mississippi River markets dominated by New Orleans. Fowler came to Lafayette in 1839 as partner in a mercantile firm and found success in the booming river town. In 1843, he married Eliza Hawkins, daughter of a prominent local Quaker family. During Lafayette’s growth in the 1840s and 1850s, Fowler diversified his interests to include wholesale groceries, banking, meatpacking, cattle, real estate, agriculture, and railroads. By the time of his death in 1889, Fowler had amassed 25,000 acres of farmland and a personal fortune of $3,000,000.
In 1850, Fowler purchased a tract of land on the outskirts of Lafayette as the site for a new house. The property was located at the base of one of the bluffs framing the Wabash River Valley and featured a hill offering views of the city as well as the canal and river wharfs below. Fowler family lore has it that Fowler had been entertained in the Connecticut residence of a business associate and was impressed by the house’s Gothic Revival design. Fowler purchased a copy of Andrew Jackson Downing’s The Architecture of Country Houses upon his return to New York and the house he built shortly after was long believed to have been adapted from designs in this volume.
Rather than simply copying a single pattern-book source, however, the Fowler House builders combined elements from several current publications, along with original designs, to create a unified Gothic Revival expression for the house’s interior and exterior. More recent research indicates that the house was based on a design published in the April 1, 1851 issue of A. J. Downing’s magazine, The Horticulturist, which included floor plans and a perspective rendering of “Freestone Cottage,” a Gothic Revival residence then under construction at Middletown, Connecticut, for Duane Barnes. As published, the design of the Barnes House is a close mirror image of the Fowler House (as built, the Barnes House shows dissimilar details and execution). The Barnes House, in turn, appears to be derived from a design by Henry Austin published in Chester Hill’s Builder's Guide of 1846, with exterior details suggesting the influence of Downing’s publications. Many of the Fowler House’s exterior details, including veranda columns, windows, and chimneys, follow designs in The Architecture of Country Houses. Much of the house’s interior woodwork derives from Scottish-born architect David Henry Arnot’s Gothic Architecture Applied to Modern Residences, published in New York in 1850. The range of architectural publications that inspired the Fowler House’s design were brought to the area via the Wabash and Erie Canal, offering a glimpse of the cultural and architectural implications of the waterway.
Construction of the Fowler House began around May 1851. A segment of the Wabash Railroad line was built through the front corner of Fowler’s property that year and the house was partially complete by October, when a trial run over the line passed by the house. The structure appears to have been completed late in 1852. Ornamental plasterwork taken from Arnot’s designs is said to have been executed by Italian artisans brought from New York by canal boat.
The main block of the house features a T-shaped plan. The front-gabled center leg of the T is formed by double parlors connected by a pair of large pocket doors. To the east and west are pairs of smaller rooms: an entry stair hall and an office or bedroom at the west, and a sitting room and dining room to the east. Circulation flows in an elliptical pattern through the five main public rooms of the original first floor. These rooms are richly ornamented with woodwork and plasterwork following Arnot’s published designs. The exterior of the house features a veranda with octagonal columns, brackets forming Tudor arches, and richly ornamented bay, oriel, and dormer windows that provide a picturesque outline.
After Moses’ death in 1889, Eliza Fowler focused her efforts on giving back to the Lafayette community, including a significant gift to Purdue University. Upon her death in 1902, the house passed to her grandson Cecil Fowler and his wife Louise. In 1916–1918, Cecil and Louise hired Lafayette-born Chicago architect William D. Mann to expand and remodel the house. A side wing and the original service spaces were replaced by a compatible Tudor Revival addition containing modern services and living spaces to supplement the more formal spaces of the original house. A large terrace and an Italian garden replaced the original rear veranda and an A. J. Downing–influenced English garden. Cecil and Louise occupied the house until 1941. During Prohibition, one of their sons operated a speakeasy in the basement.
The house served as the Tippecanoe County Historical Museum, home of the Tippecanoe County Historical Association, from 1941 until 2005. In 2015, the Historical Association sold the Fowler House to the 1852 Foundation, Inc., which now operates the facility as a special events venue. The house retains a high degree of integrity to both its original construction and the 1917 remodeling. The first-floor public rooms retain their ornamental plasterwork, white oak and black walnut woodwork, historic light fixtures, and other features.
References
Arnot, D. H. Gothic Architecture Applied to Modern Residences.New York: D. Appleton and Company, 1850.
Downing, A. J. The Architecture of Country Houses.New York: D. Appleton and Company, 1850.
“The First Ride in the Car.” Lafayette Courier,October 7, 1851.
“Freestone Cottage.” The Horticulturist, April 1, 1851.
“Improvements.” Lafayette Journal,September 21, 1852.
Kriebel, Robert C. The House that Moses Fowler Built.Lafayette, IN: Tippecanoe County Historical Association, 1985.
“Lumber for Fowler Homestead.” Typewritten transcript of lost news clipping in the files of the Tippecanoe County Historical Association, dated April 29, 1851.
McCullough, Alameda. “History of the Moses Fowler Home,” Souvenir Booklet of the Dedication of the New Museum for the Tippecanoe County Historical Association.Lafayette, IN: Tippecanoe County Historical Association, June 28, 1942.
Peat, Wilbur D. Indiana Houses of the Nineteenth Century.Indianapolis: Indiana Historical Society, 1962.
Ross, Benjamin L. “The Moses Fowler House: Examining Gothic Revival Design in the Wabash Valley.” Paper presented at the annual meeting of the Southeast Chapter of the Society of Architectural Historians (SESAH), Athens, Georgia, October 18-19, 2012.
Writing Credits
If SAH Archipedia has been useful to you, please consider supporting it.
SAH Archipedia tells the story of the United States through its buildings, landscapes, and cities. This freely available resource empowers the public with authoritative knowledge that deepens their understanding and appreciation of the built environment. But the Society of Architectural Historians, which created SAH Archipedia with University of Virginia Press, needs your support to maintain the high-caliber research, writing, photography, cartography, editing, design, and programming that make SAH Archipedia a trusted online resource available to all who value the history of place, heritage tourism, and learning.







