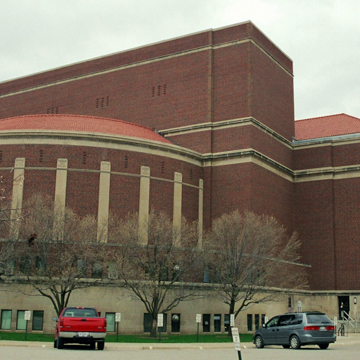You are here
Edward C. Elliott Hall of Music
Purdue University president Edward C. Elliott (1922–1945) had long desired a modern music hall for the university, one sufficiently large for commencement ceremonies. With funding made available through the Public Works Administration, construction began on Purdue’s new music hall in October 1938. In fact, each of Indiana’s state universities built at least one major edifice using New Deal funding. Architect Walter Scholer, the consultant for Purdue’s Construction Office, had designed a number of buildings on campus, as well as significant buildings in adjacent Lafayette. For this project, Scholer was joined by consulting architect J. André Fouilhoux, who had worked on Rockefeller Center in New York City.
Scholer sited the immense auditorium immediately behind his recently completed administration building, Hovde Hall (1936), and connected the two buildings via a second-story walkway. This provided a formal entry from the campus’s new quadrangle via Hovde Hall’s monumental steps, limestone portico, and formal lobby. This section of campus followed Scholer’s master plan for Purdue, which also required a building exterior of red brick and Indiana limestone with a red clay tile roof. The use of Hovde Hall’s entrance reduced costs and saved space, especially important during the lean Depression years. Additional entries to Elliott Hall were provided at ground level between Elliott and Hovde Halls.
Elliott Hall is a cubic mass with a fly tower and a large apsidal projection behind the stage. The red brick exterior features limestone banding, pilasters, and ornamentation typical of the stripped classicism of the 1930s, with a curving entry canopy, secondary entrance enframements, and stepped limestone walls at the side exit staircases that reflect an Art Deco influence. Sculptor Jon Magnus Jonson carved the two sets of three heroic allegorical sculptures on the building’s exterior representing music, drama, and forensics (oratory). Sweeping staircases lead upward to the Art Deco auditorium, which seats more than 6,000 on its wide main floor and cantilevered balconies. The acoustics were designed in consultation with engineer F. R. Wason of the University of Illinois.
Purdue Hall of Music, as it was first known, was dedicated May 3 and 4, 1940, with attendance of over 11,000 people. Later that year, the Indianapolis Symphony Orchestra (ISO) performed the premier of Henry Cowell’s “Purdue Fantasia,” commissioned by the director Fabien Sevitsky. Fifty years later, the ISO performed the piece once again in celebration of the building’s anniversary. Since it was Elliott’s vision that brought the hall to fruition, Purdue honored him in 1958 by christening the building the Edward C. Elliott Hall of Music.
Writing Credits
If SAH Archipedia has been useful to you, please consider supporting it.
SAH Archipedia tells the story of the United States through its buildings, landscapes, and cities. This freely available resource empowers the public with authoritative knowledge that deepens their understanding and appreciation of the built environment. But the Society of Architectural Historians, which created SAH Archipedia with University of Virginia Press, needs your support to maintain the high-caliber research, writing, photography, cartography, editing, design, and programming that make SAH Archipedia a trusted online resource available to all who value the history of place, heritage tourism, and learning.














