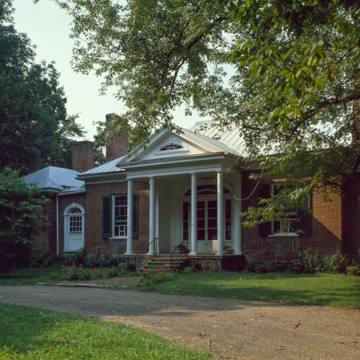You are here
Ridgeway
Ridgeway is characteristic of Federal villas in Kentucky. Unlike the Jeffersonian villa, Ridgeway is smaller in size, lower in height, longer in proportions, and more linear in its architectural articulation. It was built for Colonel Henry Massie shortly after 1816, when he obtained a clear title to his 400-acre farm near Louisville.
The single-story brick house features a five‐part composition with three individual pavilions, each capped by low, hipped roofs and connected by two small hyphens. Ridgeway rests on a low basement that is stuccoed to simulate ashlar. The central pavilion consists of three bays, with the middle one slightly recessed; it has plastered walls and a fan‐lighted doorway. Sheltering this entrance is a protruding, temple-like portico with four slender, wood Tuscan columns and a pediment containing a half‐elliptical lunette window. The hipped roof has a flat upper section surrounded by a wooden railing or balustrade; evidence suggests that there was originally a retractable roof cupola here that helped to light and ventilate the attic. Flanking the central pavilion are two slightly recessed hyphens. Today they have horizontal cornices although originally they may have been in the form of peaked parapets. Beneath are arched openings that likely originally contained false doors with small fanlights, although the door panels were later replaced by windows. The two end pavilions are single-bay versions of the central pavilion and have lower hipped roofs. The brickwork of the facade is laid in Flemish bond.
Ridgeway’s floor plan is two rooms deep by seven rooms wide (about 40 x 90 feet). Behind the portico in the central pavilion is an entrance vestibule, only one room deep, flanked by a bedchamber on the left and an office‐library on the right. Behind these three spaces is a lateral hallway connecting the entry vestibule to the wings. Beyond this is a suite of two large rooms, the parlor and dining room, connected through folding doors beneath an internal fanlight. Windows open onto a rear gallery running the length of the central block; two of these are jib windows with hinged wooden panels beneath the sash that allow one to walk through them. The hyphens contain halls and small ante‐ or storage rooms. The end pavilions each contain two square bedrooms, front and back, divided by central chimneys. The kitchen block is the only asymmetrical element of the plan; it is a double‐pen, gable‐roofed brick structure to the right of, and slightly behind, the main house, originally connected to it by an open, covered passage and probably concealed from the front by plantings. The finished basement follows the room division of the floor above; its various rooms could be locked to safeguard valuable stores. One of the basement rooms was specially configured as a cockfighting ring with a pit dug into the earthen floor.
In 1940 the Historic American Building Survey documented the building and it was placed on the National Register of Historic Places in 1973. Other regional villas of the Ridgeway type include the William Morton House (c. 1810), Lewis Manor (c. 1800), and Rose Hill (after 1811), all in Lexington.
Still a private residence, Ridgeway can be glimpsed from the road.
References
Lancaster, Clay. Antebellum Architecture of Kentucky.Lexington: University Press of Kentucky, 1991.
Lancaster, Clay. Ante Bellum Houses of the Bluegrass: The Development of Residential Architecture in Fayette County, Kentucky.Lexington: University of Kentucky Press, 1961.
Lane, Mills, and William B. Scott, Jr. Architecture of the Old South: Kentucky and Tennessee.Savannah: Beehive Press, 1993.
Mastin, Bettye Lee. “Federal Houses in Kentucky.” The Magazine AntiquesCV, no. 4 (April 1974): 906‐913.
Writing Credits
If SAH Archipedia has been useful to you, please consider supporting it.
SAH Archipedia tells the story of the United States through its buildings, landscapes, and cities. This freely available resource empowers the public with authoritative knowledge that deepens their understanding and appreciation of the built environment. But the Society of Architectural Historians, which created SAH Archipedia with University of Virginia Press, needs your support to maintain the high-caliber research, writing, photography, cartography, editing, design, and programming that make SAH Archipedia a trusted online resource available to all who value the history of place, heritage tourism, and learning.












