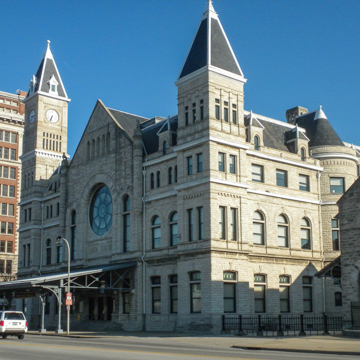Louisville’s Union Station is a fittingly grand Romanesque Revival edifice that served as the entryway to the city from 1891 until 1976. Today, it stands in lonely isolation next to the former headquarters for the Louisville and Nashville Railroad (1907, W. H. Courtenay; 1930 addition, J.C. Haley), but no longer surrounded by railroad tracks, warehouses and sundry buildings. The Louisville and Nashville Railroad (L&N) was chartered in 1850 and continued to operate, despite many interruptions, during the Civil War. The L&N also ran lines to Cincinnati and Saint Louis and several east-west lines within the state of Kentucky. By the time this third and final Louisville Union Station was completed in 1891, the L&N operated lines from Florida to Illinois. The city of Louisville allowed the L&N to build Union Station but mandated that other railroads also be allowed to use the complex.
F. W. Mobray, chief architect for the L&N, began designs for the Romanesque Revival station in 1881, modeling it on the Indianapolis Union Station by Thomas Rodd (1886–1888). Subsequently, Richard Montfort, who was Mobray’s chief engineer in charge of construction, modeled his own Nashville Union Station (1898–1900) on the one in Louisville.
Mobray was born in Leicester, England, in 1848 and immigrated to Philadelphia, where he worked as principal assistant architect on the Philadelphia Centennial Exhibition of 1876. After working for the Manhattan Elevated Railway Company and the New York, West Shore and Buffalo Railroad, Mobray was appointed chief architect for the Pennsylvania Railroad. He entered private practice in Louisville after the completion of Union Station.
The Louisville Union Station is constructed of white Bowling Green limestone and trimmed with darker limestone from Bedford, Indiana. The Belknap and Dumesnil Stone Company provided the stone and Jacob F. Merriwether acted as the general contractor. The towers and great gabled central bay gives the building the appearance of a cathedral, with huge rose windows at both the front and rear facades. String courses and round-headed windows unify the four sides while the varying heights of the four corner towers and occasional animal grotesques mitigate the building’s overall uniformity.
Passengers originally entered under a deep metal canopy through a triple set of doors, each with its own rose window, into the waiting room. The hall has a two-story arcade on either side, interrupted only by the horizontal line of the cast-iron balcony that meets the barrel vault above. The vast stained glass skylight provides diffused light. The original small-square tile floor, oak wainscoting, and Georgia marble-veneered walls have been restored and the station’s oak benches have been returned to their original locations. At the time of its opening, the station included restaurants and shops and its waiting rooms and facilities were originally segregated. A one-story baggage storage shed, complementing the architecture of the station, was built on the east side of the main building.
After a tremendous fire in 1905, whole sections of Union Station had to be rebuilt; at this time the building’s original wooden structural system was replaced with steel. The great flood of 1937 necessitated major repairs to the basement and main floor. After train service was suspended in 1976, the building was sold to the Transportation Agency of River City (TARC), which restored Union Station in 1979 and continues to occupy it for administrative offices. Louisville Union Station is open to the public on weekdays.
References
Klein, Maury. History of the Louisville & Nashville Railroad. New York: Macmillan, 1972.
Kleber, John E. The Encyclopedia of Louisville. Lexington, KY: University Press of Kentucky, 2001.
Louisville and Nashville Railroad Records, Special Collections and Archives. University Libraries, University of Louisville.








