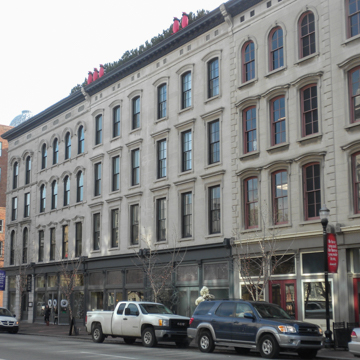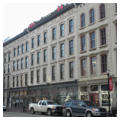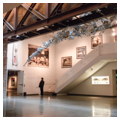You are here
21c Museum Hotel
Through the adaptive reuse of nineteenth-century warehouses, 21c Museum Hotel has catalyzed a renaissance in downtown Louisville. The contemporary art museum, boutique hotel, and restaurant has infused an area previously suffering from abandonment and “urban blight” with a continuous stream of pedestrian traffic.
Downtown Louisville is noteworthy for its nineteenth-century, cast-iron storefronts, second in number only to Lower Manhattan in New York City. The “West Main Street Historic District” was placed on the National Register of Historic Places in 1974. Architect Deborah Berke inserted a loft-like hotel inside the shell of five historic cast-iron–fronted bourbon and tobacco warehouses. Her design is simultaneously respectful of Louisville’s commercial past and progressive in its approach to shaping the city’s future.
Visitors enter into a stark one-story lobby punctuated by original cast-iron columns and paved with end-grain wood floors, its white walls filled with temporary contemporary art installations. The corridors and elevator lobbies are curated with site-specific artworks unique to each floor, while the 91 guest rooms are more simply decorated.
21c Museum Hotel occupies a corner lot in which four contiguous buildings are joined to a fifth at the south end of the site via two stacked volumes placed in the interstices. The first volume is a multistory 6,000-square-foot atrium that opens both upwards and down simultaneously; the massive steel girder that supports the stories above is left exposed. A cantilevered staircase with an art glass rail leads down to the below grade atrium, which is surrounded by event and gallery spaces. Berke inserted the second volume, an air shaft-cum-light court, to give each guest room a window as required by health and safety codes. Here, outlined in neon light, are window-like openings that have been excavated into the existing, and now exposed, brick bearing wall that cuts through the space. In some places Berke intentionally left the original building in a nearly raw state as in the old garage where a coat of white paint transformed it for use as an art gallery.
In 2009, Kentucky native Jon Carloftis designed a roof garden to include working vegetable and herb beds as well as more decorative elements of shrubbery walls. Owners Steve Wilson and Laura Lee Brown continue to expand their contemporary art museum-cum-hotel empire with 21c Museum Hotels in Cincinnati, Ohio, and Bentonville, Arkansas. All are open to the public.
References
Cullinane, John J., “West Main Street Historic District,” Jefferson County, Kentucky. National Register of Historic Places Inventory-Nomination Form, 1974. National Park Service, U.S. Department of the Interior, Washington, D.C.
Weathersby, William, Jr. “Deborah Berke adapts historic warehouses to nurture a hybrid of art and commerce at 21c Museum Hotel.” Architectural Record 194, no. 6 (2006): 305.
Writing Credits
If SAH Archipedia has been useful to you, please consider supporting it.
SAH Archipedia tells the story of the United States through its buildings, landscapes, and cities. This freely available resource empowers the public with authoritative knowledge that deepens their understanding and appreciation of the built environment. But the Society of Architectural Historians, which created SAH Archipedia with University of Virginia Press, needs your support to maintain the high-caliber research, writing, photography, cartography, editing, design, and programming that make SAH Archipedia a trusted online resource available to all who value the history of place, heritage tourism, and learning.









