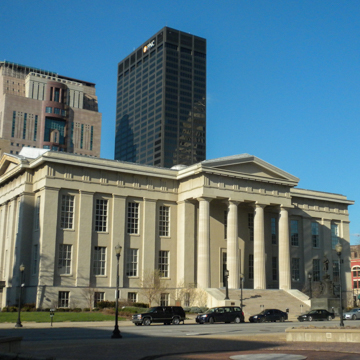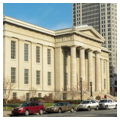You are here
Jefferson County Courthouse
Following Gideon Shryock’s successful designs for the Kentucky Statehouse (Old Capitol) at Frankfort and Morrison College (Old Morrison) in Lexington, city officials in Louisville commissioned the young architect to design the Jefferson County Courthouse to accommodate both county and city offices.
In 1835, Shryock submitted designs for a grand, Greek Revival building, larger than either of his previous public commissions. The ambitious size of Shryock’s design reflected Louisville’s rising status within the state and region. The introduction of steam‐powered boats to the Ohio River and other western waterways set Louisville on a trajectory to surpass in size and importance rival cities such as Frankfort and Lexington, which lacked navigable rivers. As a result, the river city began lobbying for the state capital to be removed from Frankfort and relocated to Louisville with some local officials hoping the new courthouse would become the new state capitol. This, along with Louisville’s burgeoning growth and civic optimism, helps to explain why Shryock’s plans exceeded what might have been expected of a typical courthouse.
Ultimately, the state capital remained in Frankfort. Delays in financing and problems in construction bedeviled the Jefferson County Courthouse project and damaged Shryock’s career. Another architect, Albert Fink, finally completed the building in a reduced form. Shryock’s original design consisted of a rectangular stone block, eleven bays wide and five deep, with two stories on a raised basement. Monumental porticos projected on three sides of this rectangle and possibly on the fourth, or north side, as well, making the building an elongated cruciform. On the long sides Shryock planned hexastyle porticos with tetrastyle porticos on the shorter, end walls, all of them with full Greek Doric orders and pediments. The remaining walls of the building had giant Doric pilasters embracing the two full stories above the basement, with windows between. The porticos rested upon a complex arrangement of antapodia and steps, allowing entrance to the building at both its basement and first floor levels. At the center, a multi‐stage tower rose from the roof. Its first stage was a high, square podium; atop that rose a cylindrical section containing four, axially-oriented clock faces. The tower terminated in a high, glazed and domed lantern, a taller version of the architect’s cupola atop the Kentucky Statehouse, except that the Jefferson County Courthouse cupola was to have columns or pilasters between its windows, making it resemble a circular antique temple. Although no original drawings survive, lithographic perspective views of Shryock’s design were published in magazines of the time.
Shryock’s design for the courthouse differed significantly from his work at the Kentucky Statehouse and Morrison College, and displays his creativity with the Greek Revival. While both earlier buildings were frontally‐oriented, Shryock’s design for the Jefferson County Courthouse was a fully three-dimensional composition, meant to be viewed in the round from any point on the courthouse square and its surrounding streets. It may have influenced later Greek Revival buildings like William Strickland’s 1845 plans for the Tennessee Statehouse in Nashville, also a rectangular block with cruciform porticos on four fronts and a central, rooftop tower composed of a circular temple atop a high, square base. Strickland was Shryock’s mentor in Philadelphia and may have known his pupil’s subsequent design for the Louisville building. Shryock also submitted his own Tennessee Statehouse scheme (now lost), which may have resembled the Louisville building and might have influenced the final form of Strickland’s design.
Though Shryock’s floor plans for the building do not survive they must have been similar to the final arrangement, with a central rotunda and cruciform corridors leading from it to the external porticos. The raised basement and first story were to house the city court, police, clerks, city council, and the mayor’s office, while the second story was to be left unfinished in hopes that the state legislature might occupy it. Presumably, the whole building was fireproof masonry construction, including its vaulted and domed interiors. The basement, which was finished under Shryock’s supervision, has masonry groin vaults resting on low Doric columns, similar to the U. S. Patent Office and the Treasury Building in Washington, D.C., both designed in the mid‐1830s by Robert Mills, a Latrobe pupil. Shryock may have known Mills’ work in Washington.
After his design was approved, Shryock was made official city architect in order to supervise construction, but the Panic of 1837 slowed progress. More devastating, the Indiana limestone used in the walls began to deteriorate before the building was finished. In 1842, Shryock was dismissed from his city post and construction halted. Though partially occupied, the building became a symbol of ambition and overreach. Around 1858 engineer‐architect Albert Fink, who came to Louisville as an employee of the Louisville and Nashville Railroad, was retained to complete the unfinished building. Fink revised and reduced Shryock’s plans by substituting shallow, pilaster‐porticos in place of Shryock’s projecting porticos at the ends of the building. He also reduced the front portico from six to four columns (thus eliminating any possible portico on the opposing, long front), discarded the rooftop superstructure, and shifted from masonry construction on the interiors to cast iron, with an innovative iron staircase and a central, domed rotunda with cast-iron floor. The building was completed and fully occupied by 1860. After the merger of the City of Louisville with Jefferson County, the Jefferson County Courthouse was renamed Metro Hall.
References
Lancaster, Clay. Antebellum Architecture of Kentucky. Lexington, KY: University Press of Kentucky, 1991.
Lane, Mills, and William B. Scott, Jr. Architecture of the Old South: Kentucky and Tennessee.Savannah: Beehive Press, 1993.
Thomas, Samuel W. “An Enduring Folly: The Jefferson County Courthouse.” Filson Club Historical Quarterly55 (1981): 311‐343.
Thomas, Samuel W., ed. Views of Louisville since 1766.Louisville: The Courier‐Journal and Louisville Times, 1971.
Writing Credits
If SAH Archipedia has been useful to you, please consider supporting it.
SAH Archipedia tells the story of the United States through its buildings, landscapes, and cities. This freely available resource empowers the public with authoritative knowledge that deepens their understanding and appreciation of the built environment. But the Society of Architectural Historians, which created SAH Archipedia with University of Virginia Press, needs your support to maintain the high-caliber research, writing, photography, cartography, editing, design, and programming that make SAH Archipedia a trusted online resource available to all who value the history of place, heritage tourism, and learning.









