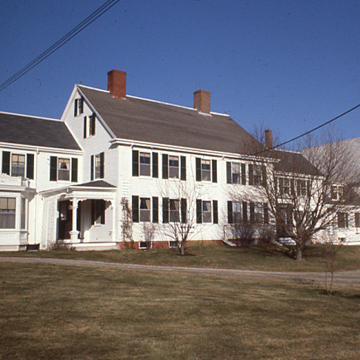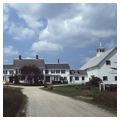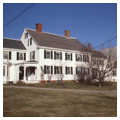You are here
Merrucoonegan Farm
Bestriding both Harpswell and Brunswick, this picturesque saltwater farm bears an Abenaki name meaning “easy carrying place.” Though of great historical importance because of its connection to shipbuilding, the Merrucoonegan Farm is also significant as one of the most impressive and well-preserved examples of connected farm buildings in Maine and possibly New England. This type of “extended architecture,” here embodied by Greek Revival farmhouses with attached barns, is typical of nineteenth-century Maine.
The complex evolved over a period from 1834 to 1897 and comprises two houses with residential ells and sheds and two large barns at either end. The east-facing complex consists of a linear series of attached frame buildings with gable roofs and clapboard siding, all resting on granite foundations. Moving from left to right, one encounters a two-and-a-half-story barn, built in 1834, that features a louvered roof, 6-over-6 fenestration, and simple Greek Revival trim. Attached to this is a two-and-a-half-story ell (constructed shortly after 1834) with a central brick chimney and a five-bay facade. Further right is a two-and-a-half-story Greek Revival house with gable end built at the same time. A two-story, four-bay ell was also erected in tandem with the house; the entrance at the right protected by a small, bracketed porch. Beyond this, another two-and-a-half-story house is attached, this one constructed before 1834. It has two large, internal brick chimneys, four bays with two-over-two windows, and its entrance on the left is covered by a small bracketed porch. The one-and-a-half story ell to the right has three bays and two entrances and was built after 1888. The barn anchoring the right side of the complex was built last, in 1897; this terminating structure consists of two stories with a gable roof surmounted by a cupola from which extends a weathervane.
The Merrucoonegan Farm was originally settled by the Skolfield family. In 1725 Thomas Skolfield emigrated from Ireland to Boston, and in 1739 purchased 200 acres of land in Brunswick on the upper Harpswell Neck. By 1776 Skolfield was a prominent and prosperous citizen farmer. His son Clement established a shipyard on the consolidated family property on the Harspwell/Brunswick line around Skolfield Cove. During the golden age of sail in the 1850s, Clement’s son, “Master” George (1780–1866) made the name of Skolfield synonymous with shipbuilding, and his son, George R., built fine wooden sailing vessels until 1887, when steam power and iron hulls increasingly rendered wooden shipbuilding unprofitable. Although Master George built the first Greek Revival house (ca. 1834), the present complex is largely attributed to his son. According to an 1896 biographical sketch of the younger Skolfield, he “had a natural taste for architecture giving him ideas as unique as they are beautiful when put into practical expression in a dwelling house.” Nevertheless, while shipbuilding remained a priority, farming remained a basic activity for the Skolfields. In the twentieth century the Skolfield descendants grazed Guernsey cows on what they now called “Liberty Farm.”
Today the farm is no longer worked, although it remains privately owned. It is surrounded by the Skolfield Shores Preserve, which is managed by the Harpswell Heritage Land Trust.
References
Beard, Frank A. “Merrucoonegan Farm,” Cumberland County, Maine, 1979. National Register of Historic Places Inventory-Nomination Form. National Park Service, U.S. Department of Interior, Washington, D.C.
Hubka, Thomas C. Big House, Little House, Back House, Barn: The Connected Farm Buildings of New England. Lebanon, NH: University Press of New England, 1984.
Wheeler, G.A., and H.W. History of Brunswick, Topsham, and Harpswell, Maine.Boston, 1878.
Writing Credits
If SAH Archipedia has been useful to you, please consider supporting it.
SAH Archipedia tells the story of the United States through its buildings, landscapes, and cities. This freely available resource empowers the public with authoritative knowledge that deepens their understanding and appreciation of the built environment. But the Society of Architectural Historians, which created SAH Archipedia with University of Virginia Press, needs your support to maintain the high-caliber research, writing, photography, cartography, editing, design, and programming that make SAH Archipedia a trusted online resource available to all who value the history of place, heritage tourism, and learning.

















