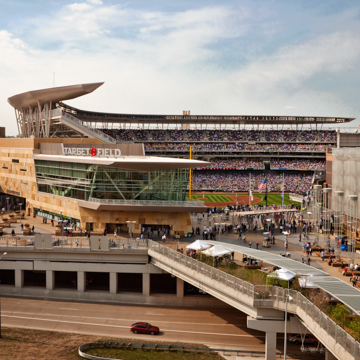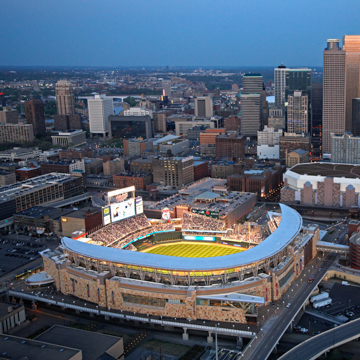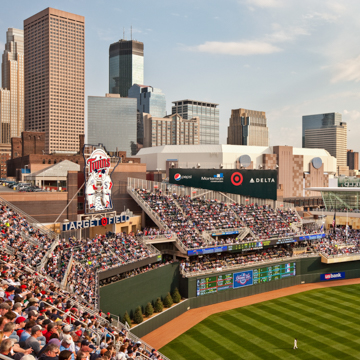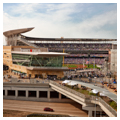For nearly fifty years, the Minnesota Twins baseball team shared a stadium with the Minnesota Vikings football team, and for much of that time the Twins were trapped indoors at the Hubert H. Humphrey Metrodome (1982, Skidmore, Owings and Merrill). So when the ballclub’s officials contemplated moving into their own park, they had formed some specific criteria for a new facility: it must be outdoors, identifiable with Minnesota, specific to baseball, and sustainable in design and operation. Their success in integrating these elements led to a highly acclaimed and popular facility.
Target Field, which opened in 2010, was designed by Populous (formerly HOK Sport Venue Event), the leading sports design firm in the country, with local partner Hammel, Green and Abrahamson (HGA). In their new facility, which cost $545 million, the Twins got an up-to-date ballpark with wide concourses, abundant restrooms, expansive club seating and hospitality areas, technologically advanced audio-visual, broadcast, and internet capabilities, along with state-of-the-art clubhouses for the players. The architects brought vast experience in sports facilities design to the project, including new design or significant renovation work on twenty of the thirty current major league ballparks.
Although contemporary major league ballparks typically require a footprint of at least ten acres, the Target Field site is only eight acres. Rather than rejecting this challenging site, the architects worked to squeeze the ballpark’s eight interconnected sections onto that smaller than normal area, creating a facility that swells to about twelve-and-a-half acres at the main concourse level. Building immediately next to, below, and above neighboring bridges, roadways, and buildings created additional space. Most ingenious are the extensions of the facility over the adjoining railroad tracks on the northwest and I-394 on the southeast, creating space not only for plaza and promenade functions but also for structures like the club store and ticket offices.
Located just northwest of the downtown core of Minneapolis, the ballpark’s site had been a parking lot, and before that, a rail yard crossed by nearly three dozen tracks; as a result, the brownfield site needed remediation. Further complications arose from the site’s ancient history: at the end of the last ice age, a glacial river carved 100 feet into the bedrock and filled the space with silt and sediment. A remnant of that waterway remains today, channeled through a box culvert under the third-base stands as it runs to the nearby Mississippi. The poor soil conditions at the site necessitated the use of over 3,000 pilings to support the ballpark structures; as a result, only a portion of the facility—from the field surface to the top of the canopy—is visible.
The ballpark seats just over 39,000 people. In keeping with current principles of stadium design, the majority of the seating is in the flattened lower bowl. Avoiding support columns that block sightlines, the ballpark makes extensive use of cantilevers in the seating areas. Less typical of ballpark design is the dramatic use of cantilevered forms on the exterior of the building, visually announcing the structural language of the park’s interior. A cloud-like canopy curves around the top of the ballpark from foul pole to foul pole, providing the upper deck seats with protection from sun and rain. Containing about seventy-five percent of the field lighting, its sleek form is uninterrupted by the typical stadium light towers.
Eschewing the nostalgic brick-warehouse idiom that characterized the generation of “retro” ballpark design, the exterior of Target Field signals a connection to Minnesota landscape, materials, and built environment. Approximately sixty percent of the exterior is faced with local Mankato limestone, the color of which ranges from nearly white to brown, with gold hues dominating. Mankato stone has been used on many local buildings including the Minnesota State Capitol interior (1897–1905, Cass Gilbert) and the nearby Wells Fargo Center (1986–1989, Cesar Pelli and Associates). The ballpark’s tall exterior surfaces are meant to reference familiar cliffs in local river valleys and at Lake Superior’s shore. The stone’s weight and substance are complemented by the extensive use of glass, which not only floods interior spaces with natural light but references the transparency and reflective qualities of the state’s abundant water resources.
Although hemmed in on all sides by transportation lines and buildings, the field is situated so that its principal entrance into the right field corner is open across Target Plaza (Oslund and Associates), providing a view into the space from downtown. Although sometimes obscured by an undistinguished 1980s office tower, many parts of the ballpark allow views of the nearby IDS Center (1973, Johnson Burgee Architects) and the Wells Fargo Center.
At the time of its opening in 2010, Target Field was LEED certified in New Design and Construction, with the highest point total to date for a ballpark; LEED certification for Existing Buildings Operations and Maintenance followed in 2011. These certifications reflect a commitment to operating a sustainable building in a way that involves both employees and fans. With extensive recycling programs, water-saving plumbing fixtures, integrated mass transit connections, and an innovative rainwater recycling system, Target Field functions as a large-scale, visible laboratory for the “greening” of sports facilities.
References
Berg, Steve. Target Field: The New Home of the Minnesota Twins. Minneapolis: MVP Books, 2010.





















