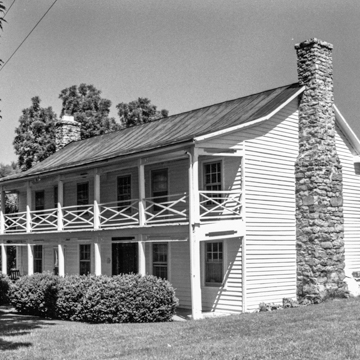One of the county's earliest surviving houses serves as the core of this building. It was erected by local folk legend Jacob Persinger, who as a child was captured by Indians and adopted a Native American lifestyle before being returned six years later by Shawnee chief Cornstalk. Persinger became a farmer. The original dwelling, now the left three bays of a larger house, is of log construction, two stories in height, with a rectangular form and a hall-parlor plan created by a partition of beveled-edge vertical walnut boards. Paneled wainscoting defines the perimeter walls and an unusual, somewhat naive Federal mantel (early though not original) serves as a focal point. The house achieved its present appearance in 1857, when a two-story addition that included the two-level gallery porch with Chinese lattice railing and ornamental frieze cutout was built, along with a rear ell expansion that linked a formerly detached kitchen to the house.
You are here
Jacob and Mary Persinger House
If SAH Archipedia has been useful to you, please consider supporting it.
SAH Archipedia tells the story of the United States through its buildings, landscapes, and cities. This freely available resource empowers the public with authoritative knowledge that deepens their understanding and appreciation of the built environment. But the Society of Architectural Historians, which created SAH Archipedia with University of Virginia Press, needs your support to maintain the high-caliber research, writing, photography, cartography, editing, design, and programming that make SAH Archipedia a trusted online resource available to all who value the history of place, heritage tourism, and learning.








