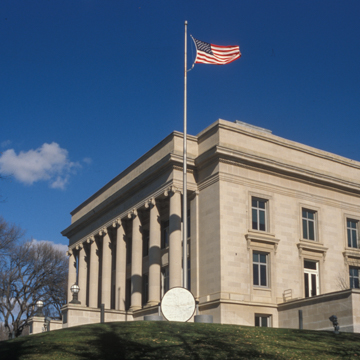In 1919 the Legislative Assembly authorized construction of the Liberty Memorial Building to provide additional office space for the State Historical Society Museum, the Adjutant General, the Library Commission, and the Supreme Court. The building is dedicated to the memory of the men and women of North Dakota who served in World War I. Under the original capitol campus master plan, the Classical Revival Liberty Memorial was to be balanced symmetrically by a temple of justice across the mall that would accommodate judicial functions, but this latter building was never built. The Liberty Building is constructed of Bedford limestone over a granite foundation. Interior walls of the first-floor lobby are finished in Kasota limestone, and the interior grand stairway is finished in Italian travertine with ornamented bronze entrance doors placed at the top. Perceived extravagance, a concern over the high construction expenditures, and a lack of cost control on this building impacted the design and budget of the Great Depression-era State Capitol building (BL1.1). Today the Liberty Memorial Building houses the State Library and a division of the Department of Public Instruction.
You are here
Liberty Memorial Building
If SAH Archipedia has been useful to you, please consider supporting it.
SAH Archipedia tells the story of the United States through its buildings, landscapes, and cities. This freely available resource empowers the public with authoritative knowledge that deepens their understanding and appreciation of the built environment. But the Society of Architectural Historians, which created SAH Archipedia with University of Virginia Press, needs your support to maintain the high-caliber research, writing, photography, cartography, editing, design, and programming that make SAH Archipedia a trusted online resource available to all who value the history of place, heritage tourism, and learning.











