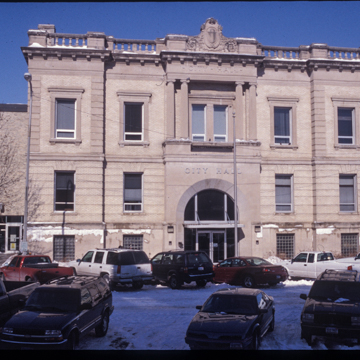The Beaux-Arts classical styling of City Hall prevailed for monumental civic buildings in the first decade of the twentieth century. Constructed of cut limestone and yellow brick, the elaborate entrance pavilion features fluted Ionic columns flanking a second-story balcony that is surmounted by a large scrolled cartouche. An extensive renovation and a substantial addition completed in 1999 in a late modernist functional style enable the historic City Hall to continue serving the public. Ross also designed the adjacent Northside Fire House (1905) that currently functions as the Fire Hall Theater.
You are here
Grand Forks City Hall
If SAH Archipedia has been useful to you, please consider supporting it.
SAH Archipedia tells the story of the United States through its buildings, landscapes, and cities. This freely available resource empowers the public with authoritative knowledge that deepens their understanding and appreciation of the built environment. But the Society of Architectural Historians, which created SAH Archipedia with University of Virginia Press, needs your support to maintain the high-caliber research, writing, photography, cartography, editing, design, and programming that make SAH Archipedia a trusted online resource available to all who value the history of place, heritage tourism, and learning.











