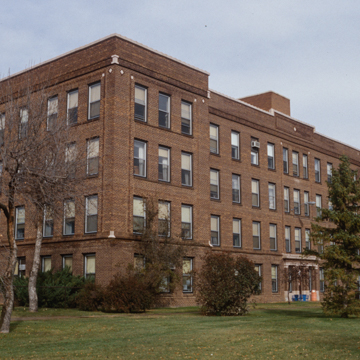You are here
North Dakota State Hospital (North Dakota State Mental Hospital, Hospital for the Insane)
The North Dakota territorial legislature authorized a hospital for the insane in 1883. The hospital and the University of North Dakota were the only institutional campuses established during the territorial era. Willet and Pashley of Chicago developed the original plan in 1885, with connected residential ward buildings generally guided by health care planning under the Kirkbride system. Hancock Brothers updated the master plan in 1912, and in 1923, Morell and Nichols brought the landscape design to its completion. Regulated by the State Board of Control, several architects, including Milton E. Beebe, Hancock Brothers, Samuel F. Crabbe, William F. Kurke, Gilbert R. Horton, and Ernest R. Boyd, completed buildings here. One of the most architecturally notable was the innovative ward building (1937) designed by Kurke and published in C. W. Short and R. Stanley-Brown’s compendium of PWA architecture.
Though by current standards many of the treatment facilities are antiquated or even cruel, at the time the hospital was being developed, it represented the leading edge of mental health care and reflected significant advances in treatments. The early large-scaled institutional buildings on this campus were connected by a network of tunnels and corridors, while in the later phases of the 1930s and 1940s, the campus employed the cottage plan of separate buildings and minimal evidence of bars or grated windows. Staff lived in scattered housing on the grounds, and resident patients constructed farm buildings, milked cows, and planted and harvested garden crops—all as means of therapy that contributed to the hospital’s self-sufficiency. The hospital reached its peak population in the early 1950s, with about 2,100 hundred patients, but the advent of psychotropic medications propelled a process of deinstitutionalization, and community care and outpatient treatment became the norm. By 1974, the hospital population was reduced to 600 and by the 1990s, it stabilized at a low point of 240. In the twenty-first century, the inpatient mental health sector of the campus attempts to accommodate a recent, uncomfortable coexistence with a medium security prison unit.
Writing Credits
If SAH Archipedia has been useful to you, please consider supporting it.
SAH Archipedia tells the story of the United States through its buildings, landscapes, and cities. This freely available resource empowers the public with authoritative knowledge that deepens their understanding and appreciation of the built environment. But the Society of Architectural Historians, which created SAH Archipedia with University of Virginia Press, needs your support to maintain the high-caliber research, writing, photography, cartography, editing, design, and programming that make SAH Archipedia a trusted online resource available to all who value the history of place, heritage tourism, and learning.









