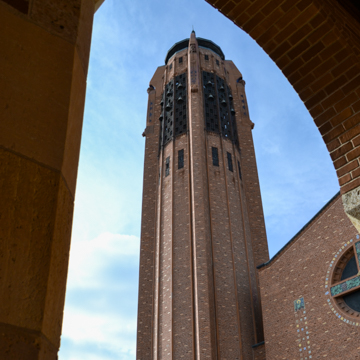Located in the Mount Emerald and Capital Additions Historic District, First-Plymouth Congregational Church, designed by H. Van Buren Magonigle of New York City, is one of Lincoln’s finest religious and architectural landmarks. Magonigle had been a finalist in the Capitol competition won by Bertram Goodhue ten years earlier. Here at First Plymouth, Goodhue’s scheme for the church lost out to Magonigle’s.
First-Plymouth’s pastor, Reverend Benjamin F. Wayland, was committed to an inter-faith philosophy and argued that the church should be open to people of differing beliefs throughout the week, not just on Sundays. After a lengthy correspondence, he and Magonigle decided this should be reflected in the architecture; they settled on a scheme that broke from traditional church design to express a sense of freedom in a prairie setting. The motivating concept for the original portion of the complex was loosely based on a farmstead with a barn (worship area), silo (carillon tower), and a safe exterior enclosure for family and livestock (forecourt). Further references to the prairie include exterior walls of polychromatic bricks in native colors—old rose alluding to the sunset and tawny gold representing the harvest. Both the exterior and interior of the church are adorned with numerous secular and Christian symbols executed in a variety of materials.
The church is approached through a forecourt that provides a quieting transition from the street to the narthex. One-story arcades enclose the space on three sides and direct attention to the south-facing facade and its 171-foot parasol-roofed carillon tower, visible throughout the neighborhood. The tower is reminiscent of both Goodhue’s on the Nebraska State Capitol and Magonigle’s own 1928 Liberty Memorial Tower in Kansas City, Missouri. The 16-sided tower has four corner buttresses crowned with the sculpted figures of the four evangelists. A stone pulpit is embedded into the tower’s base as are two historic stones commemorating the church’s religious heritage. The Martin Luther stone is from the house of his birth in Eisleben, Germany. The Pilgrim stone is from the house in Plymouth, England associated with the Pilgrims’ departure to the North American continent in 1620. Adjacent to the tower, the front entrance features a blue mosaic surround and deep blue doors alluding to Nebraska skies. The circular form of the rose window above the main entrance represents the earth; a cross, the church; and a shaft of wheat, agriculture.
Passing through the narthex, one approaches the undivided nave and chancel of the worship area. Here, the lingering influence of the Romanesque Revival style is evident in the basilican plan, barrel-vaulted ceiling, and large round-arched windows that contain lead inserts representing aspects of the life and ministry of Jesus Christ. Above the altar hangs a large suspended low-relief sculpture of the Lord’s Prayer. Beyond the altar is a magnificent organ with the expressive range of a symphony orchestra. The colossal instrument consists of 6,000 pipes ranging in length from thirty-two feet to under a half-inch.
A chapel and classrooms were added to the east side of the building in 1968. In 1994 a new wing was built on the north end of the parish hall, which borders the forecourt on the west. This wing has spaces for church school classes, a nursery, music rehearsal rooms, meeting rooms, and offices. Both additions are sensitively designed to be compatible with the original building.
As the building aged, myriad physical issues became apparent, ranging from leaking roofs and peeling paint to obsolete heating and cooling systems. By 2012, the deterioration was serious enough to warrant a parishioner fund-raising campaign to restore the iconic structure. Much of the restoration was completed in 2014.
References
Chatfield, Penelope, “Mount Emerald and Capital Additions Historic Residential District,” Lancaster County, Nebraska. National Register of Historic Places Inventory-Nomination Form, 1980. National Park Service, U.S. Department of the Interior, Washington, DC.
Magonigle, H. Van Buren, and Robert McLaughlin Jr. “First-Plymouth Congregational Church: Lincoln, Nebraska,” Architectural Record65, No. 5 (May, 1929): 419-22.





















