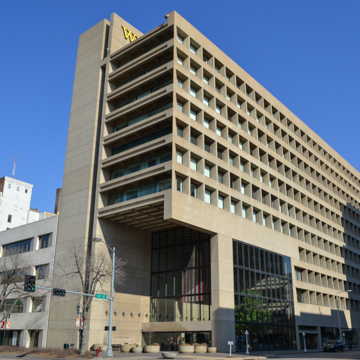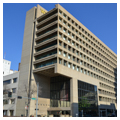You are here
Wells Fargo Center
In the heart of downtown Lincoln, the site of the Wells Fargo Center has been occupied by a bank for more than a century. Originally the National Bank of Commerce, the building is buff-colored, board-formed poured-in-place concrete, a choice undoubtedly informed by Pei’s contemporaneous Brutalist work at L’Enfant Plaza in the District of Columbia. Here, the twelve-story building extends the entire length of the 300-foot block, its south side dominated by the stack of seventy-five-foot wide, column-free floor plates. This is anchored by a tall opaque spine on the west punctuated by flush windows on the upper floors of the wall. The dramatic east facade consists of a structural grid of heavily recessed windows that block direct solar exposure and are animated by a play of shade and shadow over the course of the day. A glass wall at the base of the east facade provides a strong visual connection to the adjacent sidewalk and streets.
The ground level of the building provides an imaginative pedestrian experience that allows a seamless interior passage from O Street on the south to P Street on the north. Overlooking a primary traffic intersection, the south outdoor plaza gives a frontal approach to the main floor beneath a dramatic sixty-foot-high cantilever supporting offices above while holding the street edge. Beyond is a tall, glass- enclosed garden court with ficus trees, green plantings, and benches. After passing under a bridge that directs pedestrians laterally to the elevator core, the court opens to a quiet and intimate two-story banking hall. The hall is lined with tellers’ counters, work centers, and check writing stands of cast-in-place concrete with black-glass countertops, oak trim, and brass details. A small version of the south entry provides access at the north outdoor plaza that faces the university. Experientially, this carefully orchestrated progression through the bank suggests a public sidewalk brought indoors yet still connected visually to the urban environment outside.
References
Jodidio, Philip, and Janet Adams Strong. I.M. Pei: Complete Works. New York: Rizzoli, 2008.
Writing Credits
If SAH Archipedia has been useful to you, please consider supporting it.
SAH Archipedia tells the story of the United States through its buildings, landscapes, and cities. This freely available resource empowers the public with authoritative knowledge that deepens their understanding and appreciation of the built environment. But the Society of Architectural Historians, which created SAH Archipedia with University of Virginia Press, needs your support to maintain the high-caliber research, writing, photography, cartography, editing, design, and programming that make SAH Archipedia a trusted online resource available to all who value the history of place, heritage tourism, and learning.

















