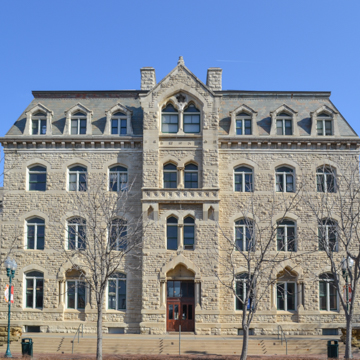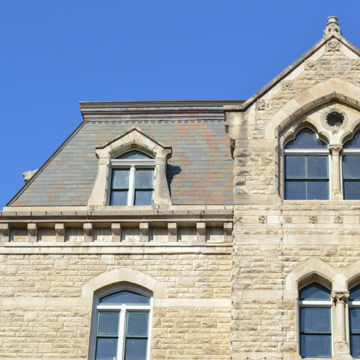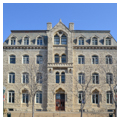You are here
Old City Hall
On the 1869 plat of Lincoln, what is now Government Square on the western side of downtown was originally designated as Market Square and served as an open air produce and livestock market, a public gathering space, and an unofficial campground for immigrants. In 1873, after this block was deeded to the U.S. Government, it became an important civic space for the city and served as the seat of the government until the 1960s.
At the southern end of the square is Old City Hall, originally the U.S. Post Office and Courthouse. Begun in 1874 and completed in 1879, only seven years after Nebraska statehood, it housed a U.S. Land Office that processed claims under the Homestead Act for over five million acres of land in southern Nebraska. The building housed federal offices until 1906 when the first phase of the Second Post Office and Courthouse was completed in the northeast corner of the block. At that time Lincoln adapted the original building for municipal purposes and it served as Lincoln’s City Hall until 1969. Since then numerous civic groups have occupied the building.
The initial design was prepared under the direction of Alfred B. Mullett, Supervising Architect of the U.S. Treasury Department, who was succeeded in the position by William A. Potter. The building shows the work of both hands, with a combination of elements drawn from several sources. Mullett favored the Second Empire style, evident in the building’s massing and symmetrical composition, and in the mansard roof with gabled dormers. Potter preferred the High Victorian Gothic and this is reflected in the shallow pointed and trefoil-headed arches of the window and door openings. Generally, the style is characterized by exuberant polychromy and textured decoration; here, while the walls are monochromatic, the surface is animated by the contrast between rough quarry-faced stone of various sizes and smooth-faced decorative details, including stone arches and stringcourses.
Despite numerous interior renovations over the building’s lifetime, the ornamental cast-iron stairways and much of the original woodwork is intact. The coffered, pressed metal ceiling in the former courtroom/city council chamber on the second floor is a restoration.
Old City Hall currently shares Government Square with a grassy pocket park on the southeast corner and two other buildings, the Grand Manse and the Grand Manse Pavilion.
References
Bruns, James H. Great American Post Offices. New York, NY: John Wiley and Sons, 1998.
Silverman, Barbara, and E. F. Zimmer. Haymarket Landmark District Walking Tour. Lincoln, NE: Lincoln Haymarket Development Corp., 1987.
Zimmer, Edward, and Carrie Schneider, “Government Square,” Lancaster County, Nebraska. National Register of Historic Places Registration Form, 2004. National Park Service, U.S. Department of the Interior, Washington, DC. http://www.nebraskahistory.org/histpres/nebraska/lancaster/LC13-C09-Govt-Square.pdf.
Writing Credits
If SAH Archipedia has been useful to you, please consider supporting it.
SAH Archipedia tells the story of the United States through its buildings, landscapes, and cities. This freely available resource empowers the public with authoritative knowledge that deepens their understanding and appreciation of the built environment. But the Society of Architectural Historians, which created SAH Archipedia with University of Virginia Press, needs your support to maintain the high-caliber research, writing, photography, cartography, editing, design, and programming that make SAH Archipedia a trusted online resource available to all who value the history of place, heritage tourism, and learning.

















