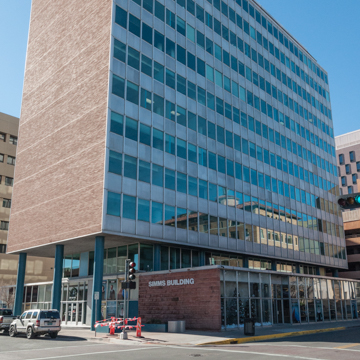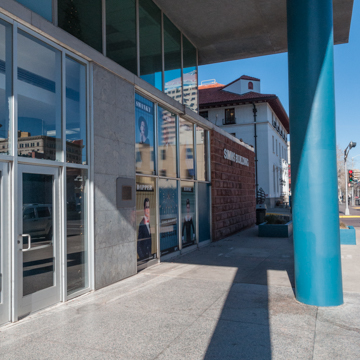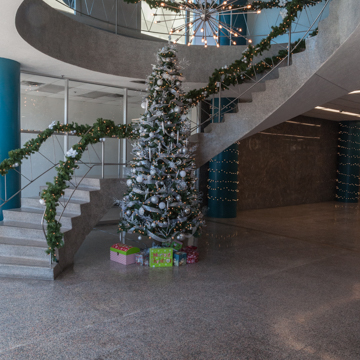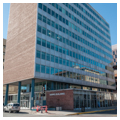When it was completed in 1954, the Simms Building was New Mexico’s tallest building and its first large commercial structure in the International Style.
The Simms Building immediately followed two icons of modernism in New York City—the United Nations Secretariat, by Harrison and Abramovitz, and Lever House, by Gordon Bunshaft for Skidmore, Owings and Merrill—and it was praised by Progressive Architecture in 1955 as a welcome exception to the “strange fact that in smaller cities generally, distinguished commercial architecture seldom appears…. Indeed, few office buildings… are more rational, sensibly schemed structurally and mechanically, or more colorful.” The building signaled Albuquerque’s belief in science and technological progress in a decade when the city was benefiting from the exploding population (from 96,815 in 1950 to 201,189 in 1960) and construction boom that accompanied the Cold War influx of engineers and federal dollars to the Sandia Laboratory at Kirtland Air Force Base.
Albert Gallatin Simms, a prominent local businessman since the 1920s, commissioned the building in 1952. When Simms decided to upgrade and expand the Commercial Club, a piece of property he owned at the corner of Gold Avenue and Fourth Street in downtown Albuquerque, he turned to a young architect of the next generation, Max Flatow. Flatow had served as an Army engineer during World War II, after graduating in 1941 with a degree in architectural engineering from the University of Texas at Austin, and he brought to the project both technical expertise and a commitment to the International Style. The Commercial Club, a Richardsonian Romanesque building built by Jesse Wheelock in 1892, was a relic of the past and Flatow convinced Simms that it should be replaced with a modern high-rise office building.
The thirteen-story building subdivides into three stacked sections: the horizontal volume of a ground-story pavilion, which forms the base; the vertical volume of a ten-story tower (plus an enclosed roof terrace), whose supporting columns step over the pavilion below; and a recessed, intervening second floor, which is the unobtrusive if necessary spatial connector between those two volumes. An earthbound wall of red sandstone, salvaged from the Commercial Club, fronts the pavilion toward Fourth Street, in a material (rather than stylistic) reference to the past that is juxtaposed with the freestanding spiral of a cast-concrete staircase in the entrance lobby.
The reinforced concrete structural frame, using shallow beams and slabs, is coordinated with a 5 x 5–foot module for the pavilion’s lobby and commercial spaces and a 2 x 5–foot module for the tower’s office floors. The short east and west walls of the tower are faced with red brick, over hollow terra-cotta tile, while continuous curtain walls clad the long north and south facades with insulated aluminum panels and double-glazed Thermopane windows in an extruded aluminum frame.
An innovative mechanical system marked one of the first commercial applications of a geothermal pump in conjunction with radiant-panel heating and cooling. Designed in collaboration with the engineering firm of Bridgers and Paxton, it used water pumped from two deep wells at a constant 67 degrees Fahrenheit to balance the heating loads in winter and cooling loads in summer, while radiant panels set against the curtain walls were either chilled to mitigate the heat gain in summer and or heated to mitigate the heat loss in winter. Depending on their orientation and the season, the building’s north and south glass facades supplemented the radiant panels by further heating or cooling the interiors. Ahead of its time, the system was later replaced because of mechanical problems; the building was completely renovated, with a new mechanical system, in 2013–2014.
The lobby can be visited but access to the upper floors is restricted to tenants and clients.
References
“Albuquerque’s Newest Office Building Symbolizes City’s Progress.” Albuquerque Progress 21, no. 12 (December 1954): entire issue.
Armstrong, Krista Lee, “Simms Building,” Bernalillo County, New Mexico. National Register of Historic Places Inventory-Nomination Form, 1997. National Park Service, U.S. Department of the Interior, Washington, DC.
Bergman, Edna Heatherington. “The Fate of Architectural Theory in Albuquerque, New Mexico: buildings of four decades, 1920-1960.” Master's thesis, University of New Mexico, 1978.
“Office Building: Albuquerque, New Mexico. Max Flatow and Jason Moore, Architects.” Progressive Architecture 36, no. 9 (September 1955): 104-109
“Technology 1977: Environment.” Architectural Forum 106, no. 1 (January 1957): 116-123.
Wood, Robert Turner. The Postwar Transformation of Albuquerque, New Mexico 1945-1972. Santa Fe: Sunstone Press, 2014.















