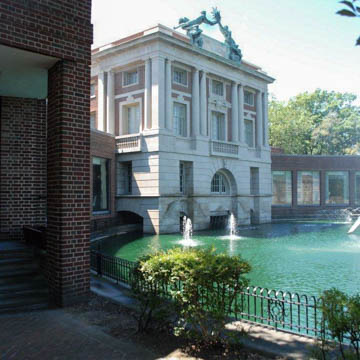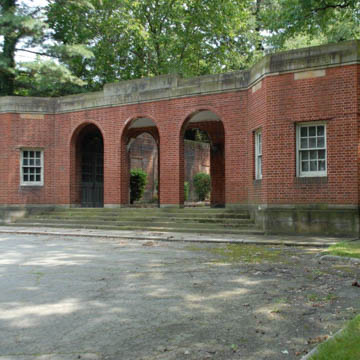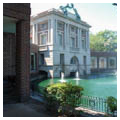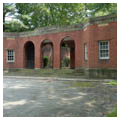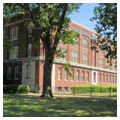You are here
Nela Park
Often described as America's first industrial park, Nela Park is the campus-like headquarters of the GE Lighting Institute. Comprising about two dozen Georgian Revival industrial, research, and office buildings, the complex is located on a scenic bluff in East Cleveland. The National Electric Lamp Association (NELA) was formed as a research and product development center for light bulb manufacturers in competition with General Electric, which, nonetheless, invested heavily in NELA and controlled all of its stock by 1911. Its headquarters were initially located in Cleveland but NELA’s officers met on Association Island in Lake Ontario during the summer. Envisioning a beautiful research center in a bucolic setting, founder Franklin S. Terry chose an old vineyard on an escarpment overlooking distant Lake Erie that featured wooded glens along a meandering stream, not far from John D. Rockefeller's summer residence, Forest Hill.
Terry used the funding from GE to finance a magnificent assortment of Georgian Revival brick buildings designed by the New York firm of Wallis and Goodwillie. Frank E. Wallis (1862–1929) started his career in Boston, studied in Europe, and in 1888 joined Richard Morris Hunt’s atelier. With Hunt, he worked on numerous estates, including Newport’s Marble House and Biltmore in Asheville, North Carolina. Wallis is regarded as one of the most effective U.S. promoters of the revival of English Georgian forms at the turn of the twentieth century and Nela Park is his crowning achievement. In the March 1914 issue of The Fra, Arts and Crafts advocate Elbert Hubbard described Nela Park as “the place where beauty and business blend.”
The office buildings are grouped around a central courtyard with a circular fountain; the manufacturing and research facilities are at the southern end of the site. They present a unified architectural statement with a relatively simple and functional interpretation of the Georgian Revival style that is rendered monumental through massing and placement in addition to the use of simple trim (usually terra-cotta or limestone). The earliest buildings, dedicated to engineering (1913), advertising (1913), and the Lamp Laboratory (1914), have the most elaborate detailing: pedimented frontispieces, patterned red brick, pilasters, and carved ornamentation. They are dominated by the Institute’s (1921) bell tower and facade, which is topped with bronze allegorical sculptures symbolizing the triumph of light over darkness. An extensive tunnel and subway system links various buildings. The office building interiors are uniform across the campus with marble floor corridors and simple oak trim. Appropriately for a research park dedicated to advances in electrical technology, the baseboards have removable panels to accommodate wiring upgrades. Elegant metal and marble staircases lead to upper floors. Office building corridors have suspended acoustical ceilings to accommodate air conditioning but many office spaces retain their original ceiling heights. Factory interiors have heavy timber framing, wood floors, and monitor roofs, as well as painted brick walls.
The office buildings have been rehabilitated and remain in use. Building 310, once the residence of founder Terry, still houses the offices of the head of GE Lighting. Manufacturing buildings have been converted for office use and laboratory space. The campus remains well maintained in a suburban Cleveland setting. It may be viewed from Noble Road but is not open for tours.
References
Johannesen, Eric. Cleveland Architecture, 1876–1976. Cleveland, OH: The Western Reserve Historical Society, 1979.
Keating, Paul W. Lamps for a Brighter America - A History of the General Electric Lamp Business. New York: McGraw-Hill Book Company, Inc., 1954.
Mozingo, Louise. Pastoral Capitalism: A History of Suburban Corporate Landscapes. Cambridge: MIT Press, 2011.
Townsend, Hollis L. A History of Nela Park 1911–1957. Cleveland, 1957.
Writing Credits
If SAH Archipedia has been useful to you, please consider supporting it.
SAH Archipedia tells the story of the United States through its buildings, landscapes, and cities. This freely available resource empowers the public with authoritative knowledge that deepens their understanding and appreciation of the built environment. But the Society of Architectural Historians, which created SAH Archipedia with University of Virginia Press, needs your support to maintain the high-caliber research, writing, photography, cartography, editing, design, and programming that make SAH Archipedia a trusted online resource available to all who value the history of place, heritage tourism, and learning.















