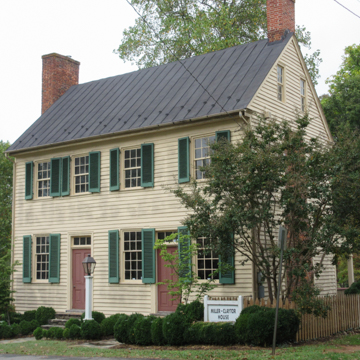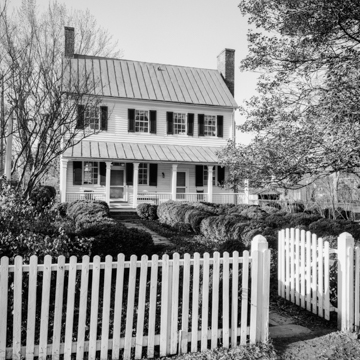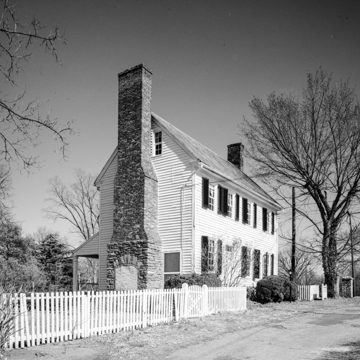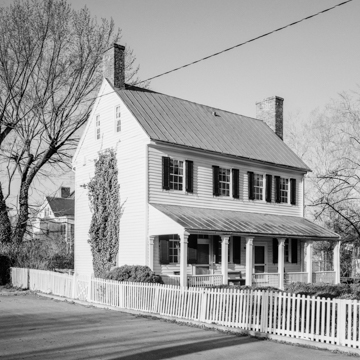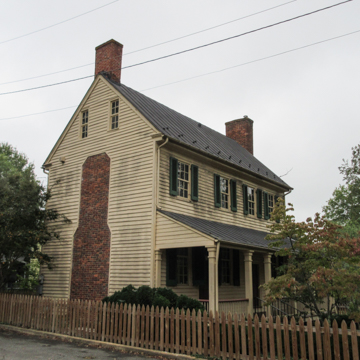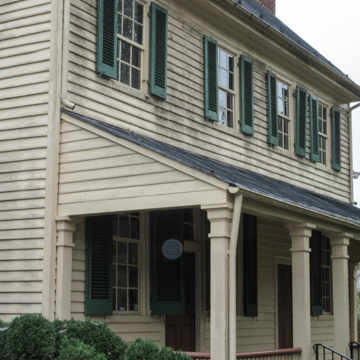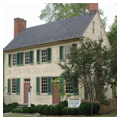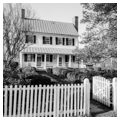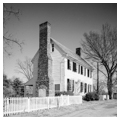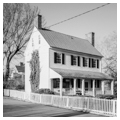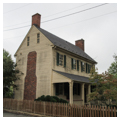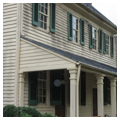This two-story, rectangular, frame house has unmatched chimneys at each gable end and a shed-roofed porch at the rear. The inordinate number of exterior doors likely indicates that it was built to serve as both house and shop. When threatened with demolition in 1934, the Lynchburg Historical Society dismantled and moved it from its original downtown site and rebuilt in Riverside Park, which had opened in 1922. The site, close to the corner of two park roads, approximates the original setting. Johnson supervised the undertaking and Gillette designed an appropriate period garden. Named for the builder, John Miller, and an early owner, Samuel Claytor, this is the city's sole documented example of an eighteenth-century town house.
You are here
Miller-Claytor House
1791; 1935–1936, Stanhope S. Johnson; Charles F. Gillette, landscape architect. Ash St. at Miller-Claytor Ln.
If SAH Archipedia has been useful to you, please consider supporting it.
SAH Archipedia tells the story of the United States through its buildings, landscapes, and cities. This freely available resource empowers the public with authoritative knowledge that deepens their understanding and appreciation of the built environment. But the Society of Architectural Historians, which created SAH Archipedia with University of Virginia Press, needs your support to maintain the high-caliber research, writing, photography, cartography, editing, design, and programming that make SAH Archipedia a trusted online resource available to all who value the history of place, heritage tourism, and learning.





