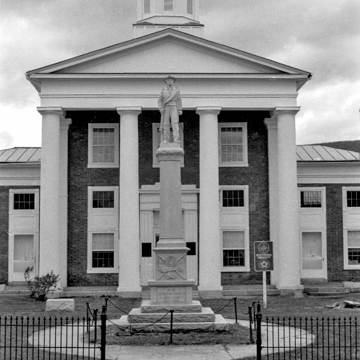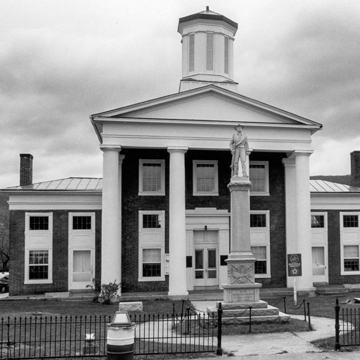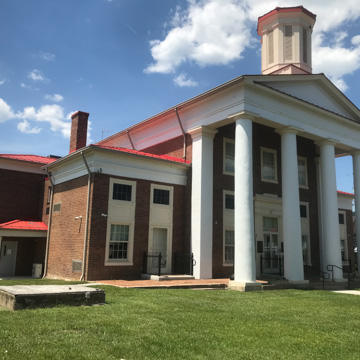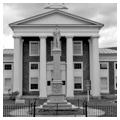This three-part courthouse, with a two-story gabled central block and lower, hipped-roof flanking wings, is likely modeled on the courthouse (BO1) of 1847 built by Smith in adjoining Botetourt County. Like its predecessor, the Craig courthouse is dominated by a projecting temple-front portico with unfluted Doric columns, a wide frieze, and shallow pediment. The principal exterior difference is Craig's octagonal cupola, a departure from the square clock tower at Botetourt. The double-door entrance, framed by a Greek Revival pilastered surround, leads directly into a wide hall, to the rear of which is a staircase in the modern rear section that ascends to the second-floor courtroom.
You are here
Craig County Courthouse
If SAH Archipedia has been useful to you, please consider supporting it.
SAH Archipedia tells the story of the United States through its buildings, landscapes, and cities. This freely available resource empowers the public with authoritative knowledge that deepens their understanding and appreciation of the built environment. But the Society of Architectural Historians, which created SAH Archipedia with University of Virginia Press, needs your support to maintain the high-caliber research, writing, photography, cartography, editing, design, and programming that make SAH Archipedia a trusted online resource available to all who value the history of place, heritage tourism, and learning.



















